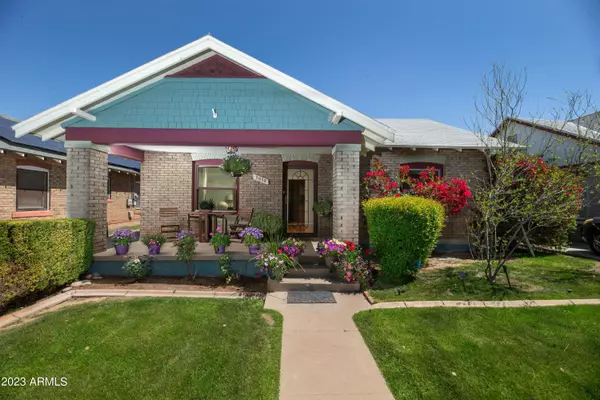For more information regarding the value of a property, please contact us for a free consultation.
1819 N 11TH Street Phoenix, AZ 85006
Want to know what your home might be worth? Contact us for a FREE valuation!

Our team is ready to help you sell your home for the highest possible price ASAP
Key Details
Sold Price $665,000
Property Type Single Family Home
Sub Type Single Family - Detached
Listing Status Sold
Purchase Type For Sale
Square Footage 1,652 sqft
Price per Sqft $402
Subdivision Homeview
MLS Listing ID 6537911
Sold Date 06/02/23
Style Other (See Remarks)
Bedrooms 3
HOA Y/N No
Originating Board Arizona Regional Multiple Listing Service (ARMLS)
Year Built 1920
Annual Tax Amount $1,175
Tax Year 2022
Lot Size 6,813 Sqft
Acres 0.16
Property Description
EVERYTHING YOU COULD WANT in a Historic Bungalow with modernized interior and infrastructure inside Coronado Historic District accompanies this adorable fairytale bungalow. The owners have taken incredible care of the home, and it shows! Entirely renovated & expanded by the prior owner, this was not a flip, but a fully permitted renovation and addition that was done with care, and which has only been improved through the years. From the mature privacy hedge in the front yard, shade trees, and well maintained landscaping, the charming front porch stoop, the solid wood craftsman style front door with custom breezeway screen, to the warmth filled interior, this home is overflowing with charm. The cozy living room features original oak hardwood floors, gas fireplace, and coved ceilings, and is a perfect landing room for guests, leading to a "flex space" on your way to the kitchen room that could be utilized as a dining room, office, or family room, complete with a wet bar perfect for entertaining and beverage service. The incredible 12 ft vaulted ceiling chef's kitchen features a Wolf range, a high powered upgraded vent hood, built-in Sub-Zero refrigerator, a Wolf wall oven, upgraded built-in microwave, large and bright skylights, a large breakfast bar eat-in kitchen island, upgraded alder solid wood cabinetry and hardware, and upgraded plumbing and lighting fixtures, included canned ceiling lighting, amplifying the openness. The giant master suite also has vaulted ceilings, and two additional skylights, an en-suite, recently remodeled master bath, with beautiful inlaid tile detailing, and dual sinks, an oversized walk-in closet, and light-filled, East-facing French doors that open to the patio dining and conversation area. The fully fenced and maturely landscaped rear yard space features a converted stone gas fireplace, latticed and romantically vined pergola and an outdoor kitchen space with a higher end built-in BBQ. The oversized one car garage (around 500 sf) with built- in storage, workbench and epoxy sealed floors house the laundry area (washer and dryer included!), and also includes additional two large double door exterior storage bays on the rear of the garage for all your yard maintenance needs. Additional features include an upgraded 200 AMP electrical panel, newer dual paned windows t/o, fresh paint t/o, good sized secondary bedrooms, and a whole house water softener system. This beauty sits on one of the most charmed- filled and peaceful blocks in all of Coronado Historic, and is just walking distance to popular restaurants and moments from the Oak St bike path, and two blocks to Banner University Medical Center, and 5 min to downtown Phoenix. Don't miss this one of a kind, modernized Bungalow beauty in the heart of Coronado Historic District, a place where community is available and welcoming!
Location
State AZ
County Maricopa
Community Homeview
Direction From McDowell head North on 11th St two blocks to home on the right (East) side of the road.
Rooms
Other Rooms Separate Workshop, Family Room
Master Bedroom Split
Den/Bedroom Plus 3
Separate Den/Office N
Interior
Interior Features Eat-in Kitchen, Breakfast Bar, No Interior Steps, Other, Vaulted Ceiling(s), Wet Bar, Kitchen Island, 3/4 Bath Master Bdrm, Double Vanity, High Speed Internet, Granite Counters
Heating Natural Gas
Cooling Refrigeration, Ceiling Fan(s)
Flooring Tile, Wood
Fireplaces Type 2 Fireplace, Exterior Fireplace, Living Room, Gas
Fireplace Yes
Window Features Vinyl Frame,Skylight(s),Double Pane Windows
SPA None
Laundry See Remarks
Exterior
Exterior Feature Gazebo/Ramada, Patio, Private Yard, Storage, Built-in Barbecue
Garage Attch'd Gar Cabinets, Electric Door Opener, Detached
Garage Spaces 1.0
Garage Description 1.0
Fence Block
Pool None
Community Features Community Pool, Near Light Rail Stop, Historic District, Tennis Court(s), Playground, Biking/Walking Path
Utilities Available APS, SW Gas
Amenities Available None
Waterfront No
Roof Type Composition
Parking Type Attch'd Gar Cabinets, Electric Door Opener, Detached
Private Pool No
Building
Lot Description Sprinklers In Rear, Sprinklers In Front, Grass Front, Grass Back, Auto Timer H2O Front, Auto Timer H2O Back
Story 1
Builder Name historic
Sewer Public Sewer
Water City Water
Architectural Style Other (See Remarks)
Structure Type Gazebo/Ramada,Patio,Private Yard,Storage,Built-in Barbecue
Schools
Elementary Schools Emerson Elementary School
Middle Schools Phoenix Prep Academy
High Schools North High School
School District Phoenix Union High School District
Others
HOA Fee Include No Fees
Senior Community No
Tax ID 117-25-031
Ownership Fee Simple
Acceptable Financing Cash, Conventional
Horse Property N
Listing Terms Cash, Conventional
Financing Conventional
Read Less

Copyright 2024 Arizona Regional Multiple Listing Service, Inc. All rights reserved.
Bought with Brokers Hub Realty, LLC
GET MORE INFORMATION





