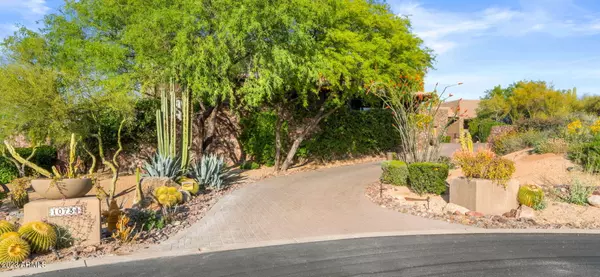For more information regarding the value of a property, please contact us for a free consultation.
10734 E CINDER CONE Trail Scottsdale, AZ 85262
Want to know what your home might be worth? Contact us for a FREE valuation!

Our team is ready to help you sell your home for the highest possible price ASAP
Key Details
Sold Price $2,475,000
Property Type Single Family Home
Sub Type Single Family - Detached
Listing Status Sold
Purchase Type For Sale
Square Footage 5,209 sqft
Price per Sqft $475
Subdivision Candlewood Estates At Troon North Unit 6
MLS Listing ID 6546736
Sold Date 05/22/23
Style Territorial/Santa Fe
Bedrooms 4
HOA Fees $158/ann
HOA Y/N Yes
Originating Board Arizona Regional Multiple Listing Service (ARMLS)
Year Built 2004
Annual Tax Amount $9,867
Tax Year 2022
Lot Size 0.851 Acres
Acres 0.85
Property Description
Welcome to a stunning luxury listing in North Scottsdale's exclusive Candlewood Estates community, where elegance and sophistication meet unparalleled privacy and tranquility. This 5000+ square foot home is located on the 12th Fairway of the Troon North Pinnacle golf course, offering breathtaking views of the greens and desert landscape from every angle.
As you step into this wide open concept home, you'll immediately be struck by its grandeur, with soaring wood beamed ceilings and wall to wall collapsing glass panel doors, offering those amazing views! The custom floor to ceiling stone fireplace on the side is a striking feature that adds a rustic charm and creates a cozy atmosphere, perfect for curling up with a good book on a chilly evening. The extensive Flagstone flooring throughout the home adds a touch of Arizona, while the Alderwood cabinets provide a warm and inviting ambiance. This home offers 4 bedrooms with en-suites, including a separate guest casita, complete with a full kitchen, walk-in closet, and bathroom, providing the ultimate in privacy and comfort for your guests. All appliances and furnishings are included, making this home move-in ready and perfect for those seeking the ultimate in luxury living.
The open concept floor plan is perfect for entertaining, with a spacious living room, gourmet kitchen, and elegant dining area. The kitchen is a chef's dream, with top-of-the-line appliances, custom cabinetry, and a large center island for food preparation and casual dining.
The bedrooms are spacious and well-appointed, with luxurious en-suite bathrooms that feature high-end fixtures, custom tile work, and large walk-in showers. The master suite is especially impressive, with a spa-like bathroom, walk-in closet, and private balcony that offers stunning views of the golf course and desert landscape.
Outside, you'll find a low maintenance landscaped backyard that's perfect for outdoor living and entertaining. The backyard features a brand new resurfaced, pebble tech pool and spa, providing the perfect spot to cool off on hot summer days. The back deck is 4 x 4, Travertine, which overlooks the fairway and T-box, offering breathtaking views of the surrounding area. The backyard also boasts a built-in barbecue and gas fire pit, making it an ideal space for hosting family and friends.
Overall, this brand new luxury listing in North Scottsdale's Candlewood Estates is a true masterpiece of luxury and design, offering the ultimate in privacy, tranquility, and sophistication. Whether you're a golf enthusiast or simply seeking a luxurious retreat from the hustle and bustle of everyday life, this home is sure to exceed your expectations.
Updates include... new complete pebble tec resurface on pool, new pool and travertine coping on pool and spa, replaced 60+ travertine deck tiles, new paint in interior of home and garage, new water heater in garage, six door and window screens replaced. Buyer replaced A/C previously. Home pre-inspection repairs were completed.
Location
State AZ
County Maricopa
Community Candlewood Estates At Troon North Unit 6
Direction E on Dynamite to CANDLEWOOD@Troon Nth,108th Pl/N.thru Guard Gate/W.on Monument/N.on 105th St.Trns to Cinder Cone, last home
Rooms
Other Rooms Library-Blt-in Bkcse, Guest Qtrs-Sep Entrn, Great Room, Media Room, Family Room, BonusGame Room
Master Bedroom Split
Den/Bedroom Plus 7
Separate Den/Office Y
Interior
Interior Features Master Downstairs, Eat-in Kitchen, Breakfast Bar, 9+ Flat Ceilings, Central Vacuum, Drink Wtr Filter Sys, Fire Sprinklers, No Interior Steps, Soft Water Loop, Wet Bar, Kitchen Island, Pantry, Bidet, Double Vanity, Full Bth Master Bdrm, Separate Shwr & Tub, Tub with Jets, High Speed Internet, Granite Counters
Heating Electric, Other
Cooling Refrigeration, Ceiling Fan(s), See Remarks
Flooring Stone
Fireplaces Type 2 Fireplace, Fire Pit, Family Room, Master Bedroom, Gas
Fireplace Yes
Window Features Double Pane Windows
SPA Heated,Private
Laundry Wshr/Dry HookUp Only
Exterior
Exterior Feature Covered Patio(s), Playground, Patio, Private Street(s), Private Yard, Built-in Barbecue, Separate Guest House
Garage Spaces 3.0
Garage Description 3.0
Fence Block, Wrought Iron
Pool Heated, Private
Community Features Gated Community, Guarded Entry, Golf
Utilities Available APS
Amenities Available Management
Waterfront No
View City Lights, Mountain(s)
Roof Type Tile,Foam
Private Pool Yes
Building
Lot Description Sprinklers In Rear, Sprinklers In Front, Corner Lot, Desert Back, On Golf Course, Cul-De-Sac, Natural Desert Front
Story 1
Builder Name Sabbaco
Sewer Public Sewer
Water City Water
Architectural Style Territorial/Santa Fe
Structure Type Covered Patio(s),Playground,Patio,Private Street(s),Private Yard,Built-in Barbecue, Separate Guest House
Schools
Elementary Schools Black Mountain Elementary School
Middle Schools Sonoran Trails Middle School
High Schools Cactus Shadows High School
School District Cave Creek Unified District
Others
HOA Name Candlewood Estates
HOA Fee Include Maintenance Grounds,Street Maint
Senior Community No
Tax ID 216-73-465
Ownership Fee Simple
Acceptable Financing Cash, Conventional
Horse Property N
Listing Terms Cash, Conventional
Financing Cash
Read Less

Copyright 2024 Arizona Regional Multiple Listing Service, Inc. All rights reserved.
Bought with Walt Danley Local Luxury Christie's International Real Estate
GET MORE INFORMATION





