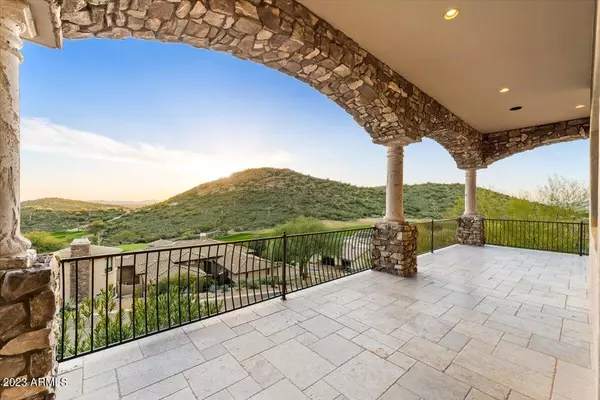For more information regarding the value of a property, please contact us for a free consultation.
4255 S CAMINO DE VIDA -- Gold Canyon, AZ 85118
Want to know what your home might be worth? Contact us for a FREE valuation!

Our team is ready to help you sell your home for the highest possible price ASAP
Key Details
Sold Price $1,615,000
Property Type Single Family Home
Sub Type Single Family - Detached
Listing Status Sold
Purchase Type For Sale
Square Footage 5,010 sqft
Price per Sqft $322
Subdivision Vista Del Corazon
MLS Listing ID 6515719
Sold Date 04/21/23
Style Santa Barbara/Tuscan
Bedrooms 4
HOA Fees $89/ann
HOA Y/N Yes
Originating Board Arizona Regional Multiple Listing Service (ARMLS)
Year Built 2008
Annual Tax Amount $9,611
Tax Year 2022
Lot Size 0.904 Acres
Acres 0.9
Property Description
VIEWS, VIEWS, VIEWS... as far as the eyes can see! Beautiful custom home with incredible mountain views located in Vista Del Corazon. Property has 4 bedrooms, 4 bathrooms with basement and office/den (which can be converted to an extra bedroom as it has a closet). Step inside through the front door to an open floor plan. Living room features an accordion sliding glass door, fireplace, coffered wood ceiling beams, built in bookcases with surrounding stone feature wall. Living room opens into the gourmet kitchen which has two islands with unbelievable storage space, walk in pantry, custom lighting and a food pass through to back patio for serving guests. Dining room is just off of the kitchen where you can enjoy every meal with amazing Arizona sunrise/sunsets. Master bedroom is on the main floor and with built ins and the tub in master bathroom is perfect to soak in the breathtaking views. Downstairs you will find 2 additional bedrooms, 1 full bath, a half bath and theater room. This theater room has a unique feature in which you can rotate the book shelf and behind it find a safe room... yes a safe room! On the upper level is the game room complete with a mini-kitchen, deck which was built with a pad for a spa and panoramic views. The oversized 5+ garage with motor court is terrific for any car enthusiast. Property is located approximately 30 minutes of Sky Harbor Airport and many surrounding golf courses. This stunning property is a must see!
Location
State AZ
County Pinal
Community Vista Del Corazon
Direction Head North on Superstition Mountain To Don Donelly. Turn Right on Visa Del Corazon and proceed to gate to Camino De Vida. Right to property at the top of the hill.
Rooms
Other Rooms Great Room, Media Room, BonusGame Room
Basement Finished, Full
Master Bedroom Split
Den/Bedroom Plus 6
Separate Den/Office Y
Interior
Interior Features Master Downstairs, Eat-in Kitchen, Breakfast Bar, 9+ Flat Ceilings, Central Vacuum, Drink Wtr Filter Sys, Soft Water Loop, Wet Bar, Kitchen Island, Double Vanity, Full Bth Master Bdrm, Separate Shwr & Tub, High Speed Internet, Granite Counters
Heating Electric
Cooling Refrigeration, Ceiling Fan(s)
Flooring Carpet, Stone, Tile
Fireplaces Type 1 Fireplace, Family Room
Fireplace Yes
Window Features Double Pane Windows
SPA None
Exterior
Exterior Feature Balcony, Circular Drive, Covered Patio(s), Patio, Private Yard
Garage Attch'd Gar Cabinets, Dir Entry frm Garage, Electric Door Opener, Extnded Lngth Garage, Over Height Garage
Garage Spaces 5.0
Garage Description 5.0
Fence Wrought Iron
Pool Private
Community Features Gated Community, Golf
Utilities Available Propane
Amenities Available Management
Waterfront No
View City Lights, Mountain(s)
Roof Type Tile
Parking Type Attch'd Gar Cabinets, Dir Entry frm Garage, Electric Door Opener, Extnded Lngth Garage, Over Height Garage
Private Pool Yes
Building
Lot Description Sprinklers In Rear, Sprinklers In Front, Corner Lot, Desert Back, Desert Front, On Golf Course, Auto Timer H2O Front, Auto Timer H2O Back
Story 3
Builder Name CBC Inc
Sewer Private Sewer
Water Pvt Water Company
Architectural Style Santa Barbara/Tuscan
Structure Type Balcony,Circular Drive,Covered Patio(s),Patio,Private Yard
Schools
Elementary Schools Peralta Trail Elementary School
Middle Schools Cactus Canyon Junior High
High Schools Apache Junction High School
School District Apache Junction Unified District
Others
HOA Name Vista Del Coorazon
HOA Fee Include Maintenance Grounds,Street Maint
Senior Community No
Tax ID 104-93-111
Ownership Fee Simple
Acceptable Financing Cash, Conventional, FHA, VA Loan
Horse Property N
Listing Terms Cash, Conventional, FHA, VA Loan
Financing Conventional
Read Less

Copyright 2024 Arizona Regional Multiple Listing Service, Inc. All rights reserved.
Bought with HomeSmart
GET MORE INFORMATION





