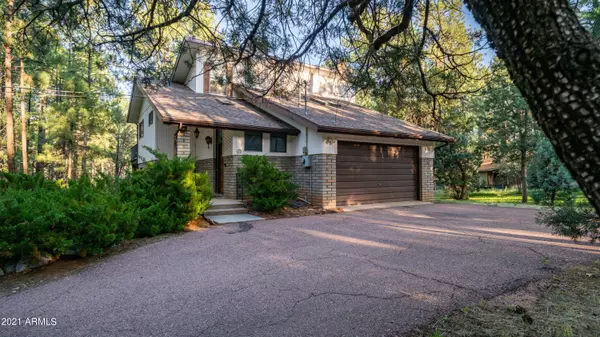For more information regarding the value of a property, please contact us for a free consultation.
8729 W EMMAS View Strawberry, AZ 85544
Want to know what your home might be worth? Contact us for a FREE valuation!

Our team is ready to help you sell your home for the highest possible price ASAP
Key Details
Sold Price $468,950
Property Type Single Family Home
Sub Type Single Family - Detached
Listing Status Sold
Purchase Type For Sale
Square Footage 3,382 sqft
Price per Sqft $138
Subdivision Shady Lane Estates
MLS Listing ID 6405092
Sold Date 04/19/23
Style Territorial/Santa Fe
Bedrooms 4
HOA Y/N No
Originating Board Arizona Regional Multiple Listing Service (ARMLS)
Year Built 1981
Annual Tax Amount $3,768
Tax Year 2021
Lot Size 0.316 Acres
Acres 0.32
Property Description
Welcome to Shady Lane Estates, surrounded by tall Ponderosa pines, fresh mountain air, & abundant wildlife, sits this amazing Mountain Retreat. ...Entertain the whole family. This large home features 4 bedrooms, 2.5 bathrooms, game room, a large family room with stone fireplace, a wine cellar, and a large flex/bonus room. There is an attached 2-car garage, and the treed lot is large enough to accommodate an RV (NO HOA). Both Upper and Lower decks and outdoor entertaining areas, a separate walkout entrance/exit to the game room, 3 heating sources, AC and a full home intercom system. With your personal touch and a bit of updating, could make this one the perfect home or short term rental! Brand New Alternative Septic system with installation completed May 2022.
Location
State AZ
County Gila
Community Shady Lane Estates
Direction Hwy 87 North. Turn left of Fossil Creek Road, right on Rimwood, left on Emmas View, home is on left.
Rooms
Other Rooms Great Room, Media Room, Family Room, BonusGame Room
Basement Finished, Walk-Out Access
Master Bedroom Split
Den/Bedroom Plus 6
Separate Den/Office Y
Interior
Interior Features Breakfast Bar, Intercom, Vaulted Ceiling(s), Wet Bar, Full Bth Master Bdrm, High Speed Internet, Laminate Counters
Heating Floor Furnace, Wall Furnace
Cooling Refrigeration, Ceiling Fan(s)
Flooring Carpet, Tile
Fireplaces Type 2 Fireplace, Free Standing
Fireplace Yes
Window Features Skylight(s),Double Pane Windows
SPA None
Laundry See Remarks
Exterior
Exterior Feature Covered Patio(s), Other, Patio
Garage RV Access/Parking
Garage Spaces 2.0
Garage Description 2.0
Fence None
Pool None
Utilities Available Oth Gas (See Rmrks), APS
Amenities Available None
Waterfront No
View Mountain(s)
Roof Type Composition
Parking Type RV Access/Parking
Private Pool No
Building
Story 2
Builder Name unknown
Sewer Septic in & Cnctd, Septic Tank
Water Pvt Water Company
Architectural Style Territorial/Santa Fe
Structure Type Covered Patio(s),Other,Patio
Schools
Elementary Schools Out Of Maricopa Cnty
Middle Schools Out Of Maricopa Cnty
High Schools Out Of Maricopa Cnty
School District Out Of Area
Others
HOA Fee Include No Fees
Senior Community No
Tax ID 301-04-004
Ownership Fee Simple
Acceptable Financing Cash, Conventional, VA Loan
Horse Property N
Listing Terms Cash, Conventional, VA Loan
Financing FHA
Read Less

Copyright 2024 Arizona Regional Multiple Listing Service, Inc. All rights reserved.
Bought with Coldwell Banker Bishop Realty
GET MORE INFORMATION





