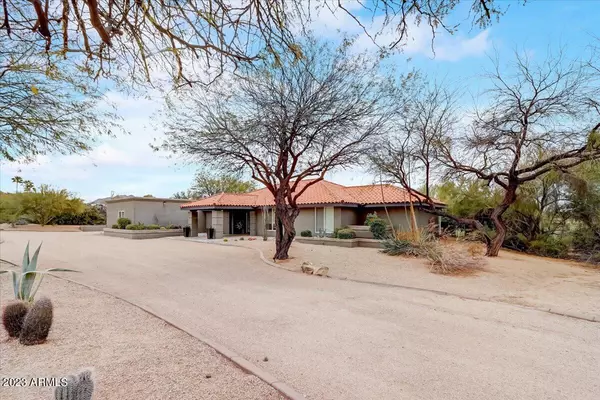For more information regarding the value of a property, please contact us for a free consultation.
8035 E VIA DE LUNA Drive Scottsdale, AZ 85255
Want to know what your home might be worth? Contact us for a FREE valuation!

Our team is ready to help you sell your home for the highest possible price ASAP
Key Details
Sold Price $1,775,000
Property Type Single Family Home
Sub Type Single Family - Detached
Listing Status Sold
Purchase Type For Sale
Square Footage 3,792 sqft
Price per Sqft $468
Subdivision Pinnacle Peak Estates Unit Two
MLS Listing ID 6529256
Sold Date 04/19/23
Style Contemporary
Bedrooms 4
HOA Fees $40/ann
HOA Y/N Yes
Originating Board Arizona Regional Multiple Listing Service (ARMLS)
Year Built 1986
Annual Tax Amount $7,659
Tax Year 2022
Lot Size 1.016 Acres
Acres 1.02
Property Description
Welcome to your own private paradise in North Scottsdale on 1.2 acres! This gorgeous Pinnacle Peak Estates II home has been completely updated with high end finishes and designer touches throughout. Fabulous gourmet kitchen features quartz counters, upgraded cabinets, appliances, huge center island and separate second island with additional seating. Panoramic windows and pocket doors overlooking the entire south facing backyard allow for an abundance of natural light and the most exquisite focal point when entertaining! Magnificent primary suite with a gas fireplace, outdoor access and closets fit for a king! 2 of the secondary bedrooms have outdoor access with one ensuite. The luxurious office is private and has gorgeous new glass doors and built-ins. With a dazzling diving pool, spa, water feature, putting green, an enchanting outdoor covered lounge area and new outdoor kitchen, the backyard is your own private oasis that will make you feel like you're on vacation every day. Sellers have added over $100k in additional upgrades since 2020 ~ new AC units, dry bar, new landscaping design with irrigation system and lighting, new doors at front and office, kitchen backsplash, and custom cabinetry with epoxy flooring in the both garages. Just minutes from hiking & biking, golf, fine dining and everything Scottsdale has to offer. She's a beauty!!
Location
State AZ
County Maricopa
Community Pinnacle Peak Estates Unit Two
Direction From Pima Road, west on Pinnacle Peak, South on 80th Street through gate. Take second left on Via De Luna Drive. House is on the south side of the street.
Rooms
Other Rooms Guest Qtrs-Sep Entrn, Family Room
Master Bedroom Split
Den/Bedroom Plus 5
Separate Den/Office Y
Interior
Interior Features Eat-in Kitchen, Drink Wtr Filter Sys, No Interior Steps, Kitchen Island, Pantry, Double Vanity, Separate Shwr & Tub, High Speed Internet, Granite Counters, Laminate Counters
Heating Natural Gas
Cooling Refrigeration, Ceiling Fan(s)
Flooring Tile
Fireplaces Type 2 Fireplace, Living Room, Master Bedroom
Fireplace Yes
Window Features ENERGY STAR Qualified Windows,Double Pane Windows
SPA Heated,Private
Laundry WshrDry HookUp Only
Exterior
Exterior Feature Circular Drive, Covered Patio(s), Patio, Private Street(s), Built-in Barbecue
Garage Attch'd Gar Cabinets, Dir Entry frm Garage, Detached, RV Access/Parking, Electric Vehicle Charging Station(s)
Garage Spaces 5.0
Garage Description 5.0
Fence Block, Wrought Iron
Pool Diving Pool, Heated, Private
Landscape Description Irrigation Front
Community Features Gated Community
Utilities Available APS, SW Gas
Amenities Available Management, Rental OK (See Rmks)
Waterfront No
View Mountain(s)
Roof Type Tile,Rolled/Hot Mop
Parking Type Attch'd Gar Cabinets, Dir Entry frm Garage, Detached, RV Access/Parking, Electric Vehicle Charging Station(s)
Private Pool Yes
Building
Lot Description Sprinklers In Rear, Sprinklers In Front, Desert Back, Desert Front, Grass Back, Irrigation Front
Story 1
Builder Name unknown
Sewer Septic in & Cnctd
Water City Water
Architectural Style Contemporary
Structure Type Circular Drive,Covered Patio(s),Patio,Private Street(s),Built-in Barbecue
Schools
Elementary Schools Pinnacle Peak Preparatory
Middle Schools Mountain Trail Middle School
High Schools Pinnacle High School
School District Paradise Valley Unified District
Others
HOA Name Pinnacle Peak Estate
HOA Fee Include Maintenance Grounds,Street Maint
Senior Community No
Tax ID 212-01-148
Ownership Fee Simple
Acceptable Financing Conventional, FHA, VA Loan
Horse Property N
Listing Terms Conventional, FHA, VA Loan
Financing Conventional
Read Less

Copyright 2024 Arizona Regional Multiple Listing Service, Inc. All rights reserved.
Bought with Keller Williams Realty Phoenix
GET MORE INFORMATION





