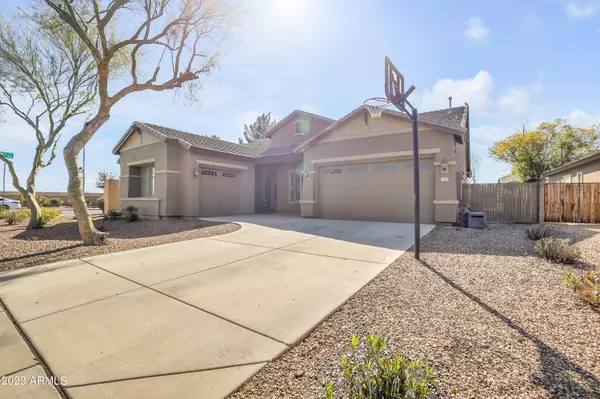For more information regarding the value of a property, please contact us for a free consultation.
13507 W MERRELL Street Avondale, AZ 85392
Want to know what your home might be worth? Contact us for a FREE valuation!

Our team is ready to help you sell your home for the highest possible price ASAP
Key Details
Sold Price $740,000
Property Type Single Family Home
Sub Type Single Family - Detached
Listing Status Sold
Purchase Type For Sale
Square Footage 4,014 sqft
Price per Sqft $184
Subdivision Fulton Estates
MLS Listing ID 6525903
Sold Date 04/14/23
Style Other (See Remarks),Territorial/Santa Fe
Bedrooms 6
HOA Fees $63/mo
HOA Y/N Yes
Originating Board Arizona Regional Multiple Listing Service (ARMLS)
Year Built 2005
Annual Tax Amount $3,510
Tax Year 2022
Lot Size 8,769 Sqft
Acres 0.2
Property Sub-Type Single Family - Detached
Property Description
Holy guacamole! A basement home with a pool, 6 bedrooms and is over 4,000 sqft?! Did we mention it had pool slide and a grotto?! Well now we did! From the gourmet kitchen to the new flooring, to the large bedrooms; you will fall in love with this home and be the hostess with the mostess this summer! There is even a swim up bar with seats in the pool and a lower BBQ area. Each window in the home has real wood plantation shutters (no plastic here!!) and plenty of space for everyone. Don't hesitate to schedule a showing today! Seller WILL help with closing costs!
Location
State AZ
County Maricopa
Community Fulton Estates
Direction From Litchfield and Thomas, East to 137th. ave, North to Merrell, and East to 13507 on the corner.
Rooms
Basement Finished
Master Bedroom Upstairs
Den/Bedroom Plus 7
Separate Den/Office Y
Interior
Interior Features Upstairs, Eat-in Kitchen, 9+ Flat Ceilings, Kitchen Island, Pantry, Double Vanity, Full Bth Master Bdrm, Granite Counters
Heating Natural Gas
Cooling Ceiling Fan(s), Programmable Thmstat, Refrigeration
Flooring Carpet, Laminate
Fireplaces Number No Fireplace
Fireplaces Type None
Fireplace No
Window Features Sunscreen(s)
SPA None
Laundry WshrDry HookUp Only
Exterior
Exterior Feature Built-in Barbecue
Parking Features RV Gate, Common
Garage Spaces 3.0
Garage Description 3.0
Fence Block
Pool Private
Community Features Playground, Biking/Walking Path
Amenities Available Other
Roof Type Tile
Private Pool Yes
Building
Lot Description Sprinklers In Rear, Sprinklers In Front, Corner Lot, Desert Back, Desert Front
Story 1
Builder Name Fulton
Sewer Public Sewer
Water City Water
Architectural Style Other (See Remarks), Territorial/Santa Fe
Structure Type Built-in Barbecue
New Construction No
Schools
Elementary Schools Litchfield Elementary School
Middle Schools Western Sky Middle School
High Schools Millennium High School
School District Agua Fria Union High School District
Others
HOA Name Fulton Estates HOA
HOA Fee Include Maintenance Grounds
Senior Community No
Tax ID 508-02-474
Ownership Fee Simple
Acceptable Financing Conventional, FHA, VA Loan
Horse Property N
Listing Terms Conventional, FHA, VA Loan
Financing Conventional
Read Less

Copyright 2025 Arizona Regional Multiple Listing Service, Inc. All rights reserved.
Bought with Decker and Associates Realty, LLC




