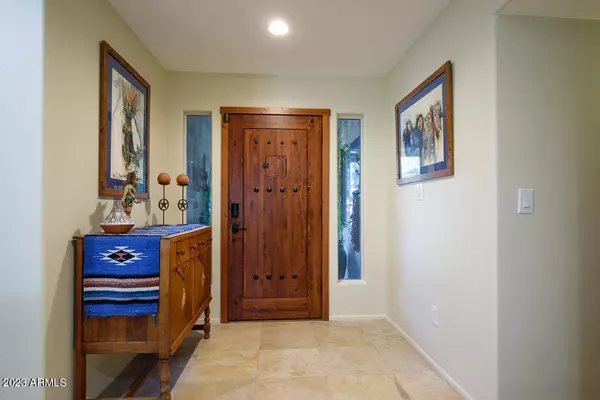For more information regarding the value of a property, please contact us for a free consultation.
8110 N 18TH Place Phoenix, AZ 85020
Want to know what your home might be worth? Contact us for a FREE valuation!

Our team is ready to help you sell your home for the highest possible price ASAP
Key Details
Sold Price $875,000
Property Type Single Family Home
Sub Type Single Family - Detached
Listing Status Sold
Purchase Type For Sale
Square Footage 2,733 sqft
Price per Sqft $320
Subdivision Northern Foothills
MLS Listing ID 6515959
Sold Date 04/11/23
Bedrooms 4
HOA Y/N No
Originating Board Arizona Regional Multiple Listing Service (ARMLS)
Year Built 1979
Annual Tax Amount $5,577
Tax Year 2022
Lot Size 9,868 Sqft
Acres 0.23
Property Description
Nestled in an incredible neighborhood this home offers custom design, finishes & mountain views. No white and grey here, this is a warm & inviting AZ home w/ outdoor living space that offers a BBQ center, dining & spa. Amazing kitchen w/ mission style saw cut oak cabinets, granite counters, double ovens plus a huge pantry. Views of Piestewa Peak from the kitchen make it even more special. Family room plus a sitting area adjacent to the fireplace & cool bar w/ french doors that flow out to the outdoor patio/dining. Terrific floor plan - large primary suite w/ update bath and 4th bedroom w/ ensuite bath & walk -in closet. Beautiful landscape that fits perfectly in the mountain setting. Oversized garage w/ workshop. Steps away from the Phx Mountain Preserve w/ miles of hiking & biking trail
Location
State AZ
County Maricopa
Community Northern Foothills
Direction Head east to Royal Palm and go right (south) to 18th Pl, and go right (south) to home.
Rooms
Other Rooms Separate Workshop, Great Room
Master Bedroom Split
Den/Bedroom Plus 4
Separate Den/Office N
Interior
Interior Features Eat-in Kitchen, Kitchen Island, 3/4 Bath Master Bdrm, Double Vanity, Granite Counters
Heating Electric
Cooling Refrigeration
Flooring Carpet, Stone
Fireplaces Type 1 Fireplace, Family Room
Fireplace Yes
Window Features Double Pane Windows,Low Emissivity Windows
SPA Above Ground,Private
Exterior
Exterior Feature Covered Patio(s), Patio
Garage Electric Door Opener
Garage Spaces 2.0
Garage Description 2.0
Fence Block
Pool None
Utilities Available APS
Amenities Available None
Waterfront No
View Mountain(s)
Roof Type Composition
Parking Type Electric Door Opener
Private Pool No
Building
Lot Description Sprinklers In Rear, Sprinklers In Front, Desert Back, Desert Front, Auto Timer H2O Front, Auto Timer H2O Back
Story 1
Builder Name Wood Brothers
Sewer Public Sewer
Water City Water
Structure Type Covered Patio(s),Patio
Schools
Elementary Schools Madison Heights Elementary School
Middle Schools Madison Rose Lane School
High Schools North High School
School District Phoenix Union High School District
Others
HOA Fee Include No Fees
Senior Community No
Tax ID 165-19-024
Ownership Fee Simple
Acceptable Financing Cash, Conventional, FHA, VA Loan
Horse Property N
Listing Terms Cash, Conventional, FHA, VA Loan
Financing Conventional
Read Less

Copyright 2024 Arizona Regional Multiple Listing Service, Inc. All rights reserved.
Bought with West USA Realty
GET MORE INFORMATION





