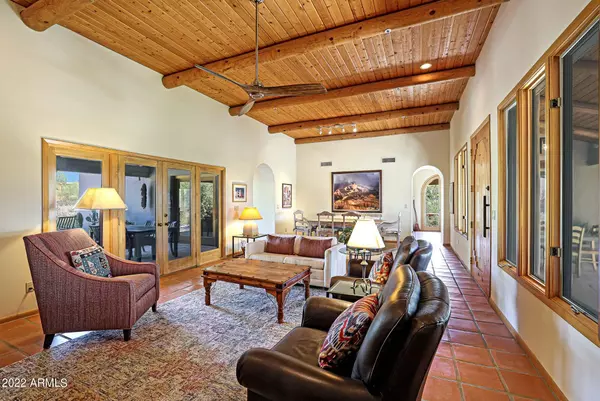For more information regarding the value of a property, please contact us for a free consultation.
10160 E SADDLE HORN Trail Scottsdale, AZ 85255
Want to know what your home might be worth? Contact us for a FREE valuation!

Our team is ready to help you sell your home for the highest possible price ASAP
Key Details
Sold Price $1,250,000
Property Type Single Family Home
Sub Type Single Family - Detached
Listing Status Sold
Purchase Type For Sale
Square Footage 3,076 sqft
Price per Sqft $406
Subdivision Eagles Glen
MLS Listing ID 6474846
Sold Date 03/15/23
Style Territorial/Santa Fe
Bedrooms 3
HOA Fees $195/mo
HOA Y/N Yes
Originating Board Arizona Regional Multiple Listing Service (ARMLS)
Year Built 1989
Annual Tax Amount $3,512
Tax Year 2021
Lot Size 0.887 Acres
Acres 0.89
Property Description
A true southwest inspired custom home in gated Eagles Glen showcases authentic spaces and wonderful filtered light from the North/South exposure corner lot along with numerous windows and skylights throughout. Complete with purposefully designed lush native Arizona landscape, enjoy the personal patio spaces for each of the ensuite bedrooms, front and back entries and the charming side kitchen patio, views of which include Pinnacle Peak and Troon Mountain. An owned solar system and sound construction generate efficient desert living. Take note of the authentic finishes including Saltillo stone floors, beamed and wood trimmed ceiling accents, wood casement windows, natural wood doors, trim and knotty pine cabinetry, ceramic tile countertops, decorative clay tile patio coverings and flagstone hardscape, arched entryways, and four kiva fireplaces (three interior and one exterior). The great room, including living and dining spaces, is the heart of the home with opposite wings leading off of it, one for the guest rooms, one for the master bedroom, and kitchen with breakfast room and laundry.
The kitchen has ample cabinetry and countertop space, stainless steel appliances, breakfast room with built-in bench seating, fireplace, side patio access, and a laundry room with separate cabinet storage and prep sink. The master bedroom is private with a personal patio, fireplace, barrel vault ceilings and large spa-like bath featuring an oversized clawfoot tub, private water closet, dual sinks, walk-in closet, and a separate shower.
The two additional guest rooms feel like junior master suites with full size baths, private patios, sitting areas, large closets. A side entry two car garage includes direct entry to the home and a meandering path to the private front courtyard and centerpiece front door. The Eagles Glen neighborhood includes a community clubhouse with large entertaining spaces, game room, bathrooms and sports court perfect for recreational tennis and basketball. Come experience this one-of-a-kind home today, perfect for a full-time home or lock'n'leave second residence!
Location
State AZ
County Maricopa
Community Eagles Glen
Direction Head East on Happy Valley Road from Pima Rd. Turn Left on 101st Place - through gate - Turn Right on on Saddle Horn Trail, the home is first property on the Left.
Rooms
Den/Bedroom Plus 3
Separate Den/Office N
Interior
Interior Features Eat-in Kitchen, Fire Sprinklers, No Interior Steps, Pantry, Double Vanity, Full Bth Master Bdrm, Separate Shwr & Tub, High Speed Internet
Heating Electric
Cooling Refrigeration, Ceiling Fan(s)
Flooring Carpet, Tile
Fireplaces Type 3+ Fireplace, Exterior Fireplace, Living Room, Master Bedroom
Fireplace Yes
Window Features Double Pane Windows
SPA None
Exterior
Exterior Feature Covered Patio(s), Patio
Garage Dir Entry frm Garage, Electric Door Opener, Rear Vehicle Entry
Garage Spaces 2.0
Garage Description 2.0
Fence None
Pool None
Community Features Gated Community, Tennis Court(s), Clubhouse
Utilities Available APS
Amenities Available Management
Waterfront No
View City Lights, Mountain(s)
Roof Type Built-Up
Private Pool No
Building
Lot Description Corner Lot, Natural Desert Back, Natural Desert Front
Story 1
Builder Name Finley Construction Corp
Sewer Public Sewer
Water City Water
Architectural Style Territorial/Santa Fe
Structure Type Covered Patio(s),Patio
Schools
Elementary Schools Desert Sun Academy
Middle Schools Sonoran Trails Middle School
High Schools Cactus Shadows High School
School District Cave Creek Unified District
Others
HOA Name Eagles Glen
HOA Fee Include Maintenance Grounds,Street Maint
Senior Community No
Tax ID 217-03-186
Ownership Fee Simple
Acceptable Financing Cash, Conventional
Horse Property N
Listing Terms Cash, Conventional
Financing Cash
Read Less

Copyright 2024 Arizona Regional Multiple Listing Service, Inc. All rights reserved.
Bought with Russ Lyon Sotheby's International Realty
GET MORE INFORMATION





