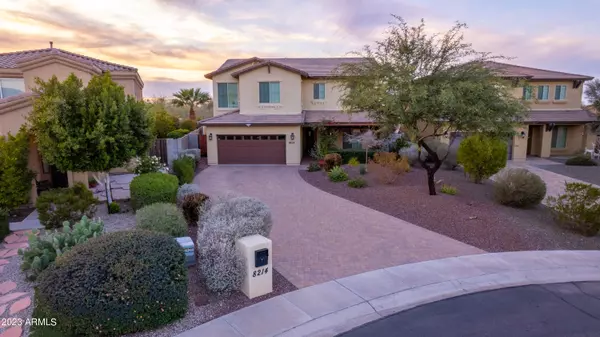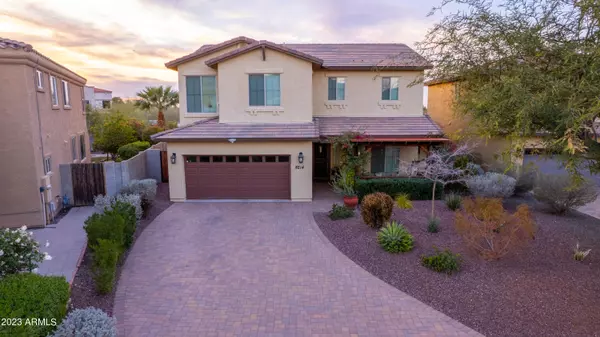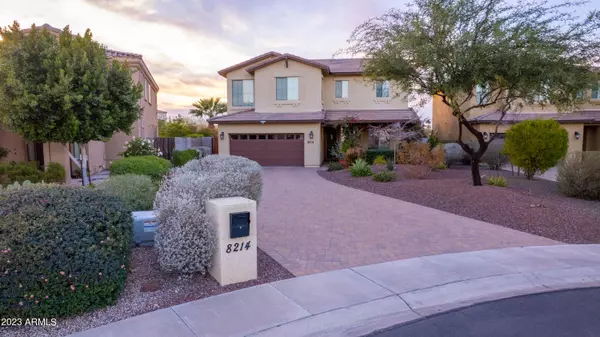For more information regarding the value of a property, please contact us for a free consultation.
8214 S 15TH Street Phoenix, AZ 85042
Want to know what your home might be worth? Contact us for a FREE valuation!

Our team is ready to help you sell your home for the highest possible price ASAP
Key Details
Sold Price $505,000
Property Type Single Family Home
Sub Type Single Family Residence
Listing Status Sold
Purchase Type For Sale
Square Footage 2,212 sqft
Price per Sqft $228
Subdivision Vista Rae Estates
MLS Listing ID 6508517
Sold Date 02/28/23
Style Contemporary
Bedrooms 5
HOA Fees $35/qua
HOA Y/N Yes
Year Built 2018
Annual Tax Amount $2,849
Tax Year 2022
Lot Size 8,807 Sqft
Acres 0.2
Property Sub-Type Single Family Residence
Source Arizona Regional Multiple Listing Service (ARMLS)
Property Description
WOW! Fantastic opportunity for a 2018 built home! Upon entry you'll appreciate the tall, vaulted ceilings in the spacious living area that leads into the kitchen, perfect for entertaining! Some extra great home features are one bedroom and laundry downstairs, along with RO system and water softener. The large primary bedroom provides a great view along with a stunning primary bathroom that features high counters, a separate tub and shower, and a stellar walk-in closet. . Lastly, the backyard has been thoughtfully landscaped, is partially paved, features a large covered patio, a pergola, artificial grass, and so much more. Come see what this amazing home has to offer!
Location
State AZ
County Maricopa
Community Vista Rae Estates
Area Maricopa
Direction South on 16th St, Right on Desert, home is straight ahead on 15th st.
Rooms
Other Rooms Family Room
Master Bedroom Split
Den/Bedroom Plus 5
Separate Den/Office N
Interior
Interior Features High Speed Internet, Double Vanity, Upstairs, Eat-in Kitchen, Breakfast Bar, 9+ Flat Ceilings, Soft Water Loop, Vaulted Ceiling(s), Kitchen Island, Pantry, Full Bth Master Bdrm, Separate Shwr & Tub
Heating Electric, Natural Gas
Cooling Central Air, Ceiling Fan(s), Programmable Thmstat
Flooring Carpet, Tile
Fireplaces Type None
Fireplace No
Window Features Low-Emissivity Windows,ENERGY STAR Qualified Windows
SPA None
Laundry Wshr/Dry HookUp Only
Exterior
Parking Features Garage Door Opener, Direct Access
Garage Spaces 2.0
Garage Description 2.0
Fence Block
Pool None
Community Features Near Bus Stop, Biking/Walking Path
Utilities Available SRP
View City Light View(s), Mountain(s)
Roof Type Tile
Porch Covered Patio(s)
Total Parking Spaces 2
Private Pool No
Building
Lot Description Desert Back, Desert Front, Gravel/Stone Front, Synthetic Grass Back
Story 2
Builder Name Donoghue Construction CO
Sewer Public Sewer
Water City Water
Architectural Style Contemporary
New Construction No
Schools
Elementary Schools Maxine O Bush Elementary School
High Schools South Mountain High School
School District Phoenix Union High School District
Others
HOA Name Vista Rae Estates
HOA Fee Include Maintenance Grounds
Senior Community No
Tax ID 300-23-115
Ownership Fee Simple
Acceptable Financing Cash, Conventional, FHA, VA Loan
Horse Property N
Disclosures Agency Discl Req, Seller Discl Avail
Possession Close Of Escrow, By Agreement
Listing Terms Cash, Conventional, FHA, VA Loan
Financing Conventional
Read Less

Copyright 2026 Arizona Regional Multiple Listing Service, Inc. All rights reserved.
Bought with Bliss Realty & Investments
GET MORE INFORMATION





