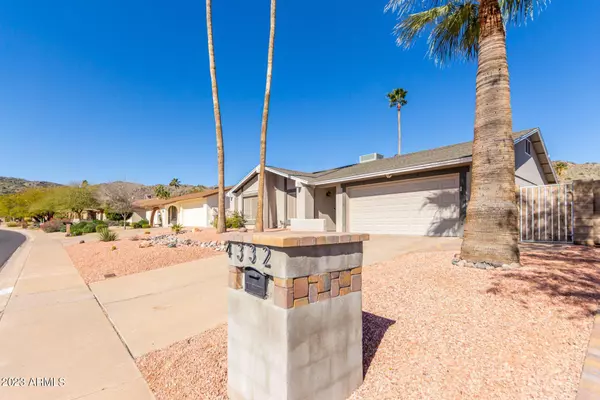For more information regarding the value of a property, please contact us for a free consultation.
4332 E SUNRISE Drive Phoenix, AZ 85044
Want to know what your home might be worth? Contact us for a FREE valuation!

Our team is ready to help you sell your home for the highest possible price ASAP
Key Details
Sold Price $540,000
Property Type Single Family Home
Sub Type Single Family - Detached
Listing Status Sold
Purchase Type For Sale
Square Footage 1,567 sqft
Price per Sqft $344
Subdivision Desert Foothills Estates Unit 4 Tracts A Thru J
MLS Listing ID 6519466
Sold Date 02/24/23
Style Ranch
Bedrooms 3
HOA Y/N No
Originating Board Arizona Regional Multiple Listing Service (ARMLS)
Year Built 1979
Annual Tax Amount $1,843
Tax Year 2022
Lot Size 7,471 Sqft
Acres 0.17
Property Description
Situated on the base of South Mountain, this immaculate modern ranch-style home was designed & positioned to capture the natural light & dramatic views.
The home exemplifies an inviting & relaxed setting anchored by the great room view of the patio and mountain. The kitchen features a sleek backsplash, newer appliances, a large peninsula, and quick access to the patio. All bedrooms have new modern flooring, updated ceiling fans and new custom closet shelving. Large updated backyard with HUGE diving pool, low maintenance landscaping and plenty of room for a firepit and more room to grow. The garage welcomes you home with custom cabinetry and fresh new epoxy flooring. This home is a 2 min walk to hiking and biking trails, 15 min to Sky Harbor and a quiet neighborhood perfect for anyone!
Location
State AZ
County Maricopa
Community Desert Foothills Estates Unit 4 Tracts A Thru J
Direction From I-10 head West on Elliott Road to 44th Street, Right on 44th Street, North to Sunrise Drive, Left on Sunrise Drive home will be on your Right.
Rooms
Other Rooms Great Room
Master Bedroom Split
Den/Bedroom Plus 3
Separate Den/Office N
Interior
Interior Features Eat-in Kitchen, Breakfast Bar, No Interior Steps, Pantry, Double Vanity, Full Bth Master Bdrm, High Speed Internet, Granite Counters
Heating Electric
Cooling Refrigeration, Programmable Thmstat, Ceiling Fan(s)
Flooring Tile
Fireplaces Number No Fireplace
Fireplaces Type None
Fireplace No
Window Features Sunscreen(s),Dual Pane,Vinyl Frame
SPA None
Exterior
Exterior Feature Covered Patio(s), Patio
Garage Electric Door Opener
Garage Spaces 2.0
Garage Description 2.0
Fence Block
Pool Diving Pool, Private
Community Features Near Bus Stop, Biking/Walking Path
Utilities Available SRP
Amenities Available Not Managed
Waterfront No
View Mountain(s)
Roof Type Composition
Parking Type Electric Door Opener
Private Pool Yes
Building
Lot Description Desert Back, Desert Front, Gravel/Stone Front, Gravel/Stone Back
Story 1
Builder Name unknown
Sewer Sewer in & Cnctd, Public Sewer
Water City Water
Architectural Style Ranch
Structure Type Covered Patio(s),Patio
Schools
Elementary Schools Kyrene De Las Lomas School
Middle Schools Kyrene Centennial Middle School
High Schools Mountain Pointe High School
School District Tempe Union High School District
Others
HOA Fee Include No Fees
Senior Community No
Tax ID 301-40-494
Ownership Fee Simple
Acceptable Financing Conventional, FHA, VA Loan
Horse Property N
Listing Terms Conventional, FHA, VA Loan
Financing Cash
Read Less

Copyright 2024 Arizona Regional Multiple Listing Service, Inc. All rights reserved.
Bought with My Home Group Real Estate
GET MORE INFORMATION





