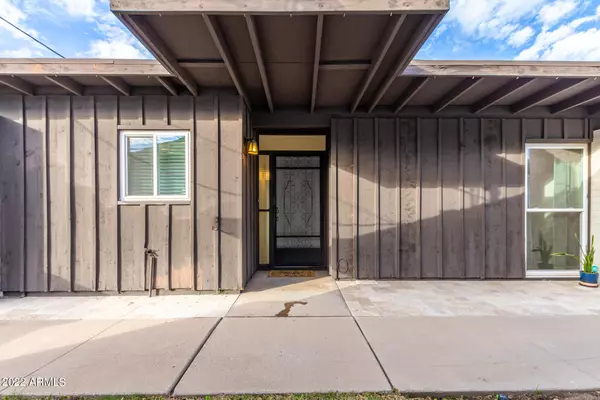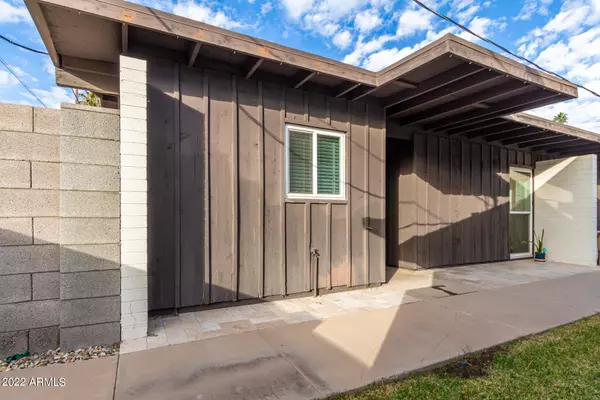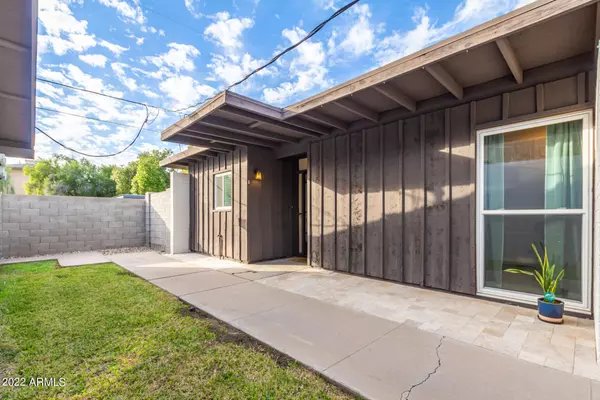For more information regarding the value of a property, please contact us for a free consultation.
1450 E BETHANY HOME Road E #9 Phoenix, AZ 85014
Want to know what your home might be worth? Contact us for a FREE valuation!

Our team is ready to help you sell your home for the highest possible price ASAP
Key Details
Sold Price $315,000
Property Type Townhouse
Sub Type Townhouse
Listing Status Sold
Purchase Type For Sale
Square Footage 1,074 sqft
Price per Sqft $293
Subdivision Bethany Manor Common Elements
MLS Listing ID 6491366
Sold Date 02/17/23
Style Ranch
Bedrooms 2
HOA Fees $230/mo
HOA Y/N Yes
Originating Board Arizona Regional Multiple Listing Service (ARMLS)
Year Built 1963
Annual Tax Amount $781
Tax Year 2022
Lot Size 1,010 Sqft
Acres 0.02
Property Description
Home, sweet home!! Check out this charming end-unit townhome in the peaceful Bethany Manor! Providing 2 bedrooms, 2 bathrooms, and 1 carport assigned parking. Welcoming interior showcases a spacious great room paired with tile flooring, trending two-tone paint, abundant natural light, and multi-sliding doors that merge the inside & outside activities. You'll love the kitchen featuring SS appliances, granite counters, a pantry, tile backsplash, ample cabinetry, and a peninsula w/breakfast bar. Enter the main bedroom to find two closets and a full bathroom for added comfort. Enjoy relaxing & entertaining in your perfectly sized backyard with travertine hardscape for a perfect outdoor living space! Don't forget the nearby Community pool to beat the heat! Fantastic Phoenix location! MUST SEE!
Location
State AZ
County Maricopa
Community Bethany Manor Common Elements
Direction Head west on E Bethany Home Rd, Turn right onto the complex entrance. Unit #9 is on the first horizontal row of townhomes, last unit at the end of the sidewalk.
Rooms
Other Rooms Great Room
Den/Bedroom Plus 2
Separate Den/Office N
Interior
Interior Features Breakfast Bar, 9+ Flat Ceilings, No Interior Steps, Pantry, 3/4 Bath Master Bdrm, High Speed Internet, Granite Counters
Heating Natural Gas
Cooling Refrigeration, Ceiling Fan(s)
Flooring Tile
Fireplaces Number No Fireplace
Fireplaces Type None
Fireplace No
SPA None
Exterior
Exterior Feature Covered Patio(s), Patio
Garage Assigned
Carport Spaces 1
Fence Block
Pool None
Community Features Community Pool, Near Bus Stop, Biking/Walking Path
Utilities Available APS, SW Gas
Amenities Available Management
Waterfront No
Roof Type Composition
Parking Type Assigned
Private Pool No
Building
Lot Description Gravel/Stone Back, Grass Front, Grass Back
Story 1
Builder Name Unknown
Sewer Public Sewer
Water City Water
Architectural Style Ranch
Structure Type Covered Patio(s),Patio
Schools
Elementary Schools Madison Rose Lane School
Middle Schools Madison #1 Middle School
High Schools North High School
School District Phoenix Union High School District
Others
HOA Name Bethany Manor
HOA Fee Include Insurance,Maintenance Grounds,Roof Replacement
Senior Community No
Tax ID 161-10-089
Ownership Condominium
Acceptable Financing Conventional, FHA, VA Loan
Horse Property N
Listing Terms Conventional, FHA, VA Loan
Financing Conventional
Read Less

Copyright 2024 Arizona Regional Multiple Listing Service, Inc. All rights reserved.
Bought with PADLAB
GET MORE INFORMATION





