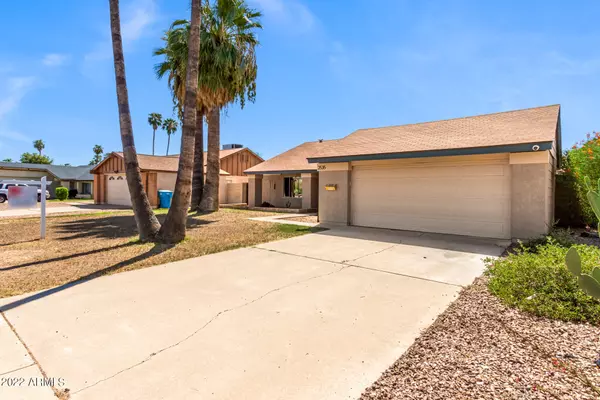For more information regarding the value of a property, please contact us for a free consultation.
2535 E Delgado Street Phoenix, AZ 85032
Want to know what your home might be worth? Contact us for a FREE valuation!

Our team is ready to help you sell your home for the highest possible price ASAP
Key Details
Sold Price $430,000
Property Type Single Family Home
Sub Type Single Family - Detached
Listing Status Sold
Purchase Type For Sale
Square Footage 1,458 sqft
Price per Sqft $294
Subdivision Clearview Three
MLS Listing ID 6459526
Sold Date 01/17/23
Bedrooms 3
HOA Y/N No
Originating Board Arizona Regional Multiple Listing Service (ARMLS)
Year Built 1971
Annual Tax Amount $1,229
Tax Year 2021
Lot Size 6,697 Sqft
Acres 0.15
Property Description
Welcome home! This charming home has been lovingly cared for with multiple updates and consistent maintenance. The well-appointed kitchen includes a top-of-the-line GE Cafe convection oven with induction stovetop and matching convection microwave, so you can easily manage a feast for family and friends. This home's spacious living and dining areas leave ample space to entertain! Thoughtfully designed landscaping in the backyard attracts hummingbirds and butterflies for an immersive garden experience that's perfect for relaxing over a cup of coffee in the morning. Conveniently located near outdoor parks and golf courses, Hwy 51 and Paradise Valley - come see everything this home has to offer! - AC system extensively serviced 2022
- New electric garage door opener system installed 2022
- Fresh interior paint applied to most of home 2022
- Water heater replaced 2021
- New LG refrigerator 2021
- Exterior painted 2020
- New GE Cafe microwave & oven 2018
- New windows, front door & patio door installed 2016-2017
- Walk-in closet in Primary Bedroom
- Vaulted ceilings in front rooms
Location
State AZ
County Maricopa
Community Clearview Three
Direction Heading West on Cactus - Turn Right (North) On 25th Place, then take the second Right (East) on Delgado St. 2535 is 3rd home on Right (South)
Rooms
Den/Bedroom Plus 3
Separate Den/Office N
Interior
Interior Features Eat-in Kitchen, 3/4 Bath Master Bdrm, High Speed Internet
Heating Natural Gas
Cooling Refrigeration, Ceiling Fan(s)
Fireplaces Number No Fireplace
Fireplaces Type None
Fireplace No
SPA None
Laundry Wshr/Dry HookUp Only
Exterior
Exterior Feature Covered Patio(s)
Garage Electric Door Opener
Garage Spaces 2.0
Garage Description 2.0
Fence Block
Pool None
Landscape Description Irrigation Back
Utilities Available APS, SW Gas
Amenities Available None
Waterfront No
View Mountain(s)
Roof Type Composition
Parking Type Electric Door Opener
Private Pool No
Building
Lot Description Sprinklers In Front, Desert Back, Grass Front, Auto Timer H2O Front, Auto Timer H2O Back, Irrigation Back
Story 1
Builder Name Allied Homes
Sewer Public Sewer
Water City Water
Structure Type Covered Patio(s)
Schools
Elementary Schools Larkspur Elementary School
Middle Schools Shea Middle School
High Schools Shadow Mountain High School
School District Paradise Valley Unified District
Others
HOA Fee Include No Fees
Senior Community No
Tax ID 166-54-384
Ownership Fee Simple
Acceptable Financing Cash, Conventional, FHA, VA Loan
Horse Property N
Listing Terms Cash, Conventional, FHA, VA Loan
Financing Conventional
Read Less

Copyright 2024 Arizona Regional Multiple Listing Service, Inc. All rights reserved.
Bought with HomeSmart
GET MORE INFORMATION





