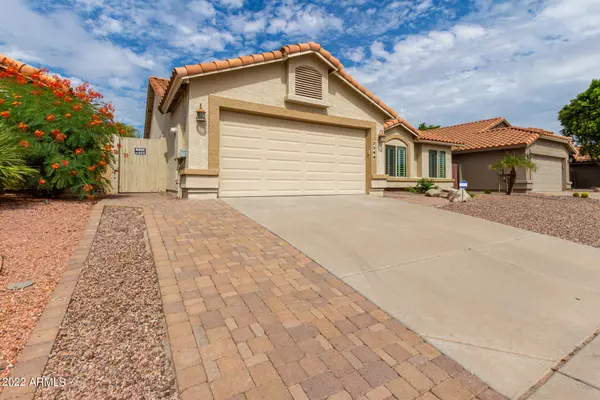For more information regarding the value of a property, please contact us for a free consultation.
2544 E TAXIDEA Way Phoenix, AZ 85048
Want to know what your home might be worth? Contact us for a FREE valuation!

Our team is ready to help you sell your home for the highest possible price ASAP
Key Details
Sold Price $505,000
Property Type Single Family Home
Sub Type Single Family - Detached
Listing Status Sold
Purchase Type For Sale
Square Footage 1,646 sqft
Price per Sqft $306
Subdivision Mountain Park Ranch Parce
MLS Listing ID 6463947
Sold Date 12/20/22
Bedrooms 3
HOA Fees $13
HOA Y/N Yes
Originating Board Arizona Regional Multiple Listing Service (ARMLS)
Year Built 1989
Annual Tax Amount $2,261
Tax Year 2021
Lot Size 5,658 Sqft
Acres 0.13
Property Description
SELLER WILLING TO CONTRIBUTE TOWARDS BUYERS INTEREST RATE BUYDOWN. Welcome Home! 1646 sq ft, 3 bedrm, 2 bath. This home show pride of ownership. Fresh interior paint, new pella windows 2013, plantation shutters thru out, no popcorn ceilings, and New Trane HVAC & Air Handler 2021. Roof replaced in 2005. Kitchen boast Alder Cabinets, granite counter tops, recessed & under cabinet lighting. New carpet in Masterbedroom & 17''X17'' neutral tile in living areas. Mstr bedrm & 2ndary bdrms have modular closet units installed. Surround sound in great rm & Cvrd Patio. Recessed lighting in Great rm, 2nd bedrm & guest bath. Built in BBQ. Garage has new Epoxy flooring & built in cabinets. Soft Water System. No 2 stories around. Security System w/ 3 cameras, TV on Patio, Storage Shed & Fridge Conve
Location
State AZ
County Maricopa
Community Mountain Park Ranch Parce
Direction Rock Wren Rd, left on 25th Way, south to Taxidea Way, Right on Taxidea to home
Rooms
Other Rooms Great Room
Den/Bedroom Plus 3
Separate Den/Office N
Interior
Interior Features Eat-in Kitchen, Drink Wtr Filter Sys, No Interior Steps, Vaulted Ceiling(s), 3/4 Bath Master Bdrm, Double Vanity, High Speed Internet, Granite Counters
Heating Electric
Cooling Refrigeration, Ceiling Fan(s)
Flooring Carpet, Tile
Fireplaces Number No Fireplace
Fireplaces Type None
Fireplace No
Window Features Double Pane Windows,Low Emissivity Windows
SPA None
Exterior
Exterior Feature Covered Patio(s), Patio, Built-in Barbecue
Garage Electric Door Opener
Garage Spaces 2.0
Garage Description 2.0
Fence Block
Pool None
Community Features Community Spa Htd, Community Spa, Community Pool Htd, Community Pool, Tennis Court(s), Playground
Utilities Available SRP
Amenities Available Management
Waterfront No
View Mountain(s)
Roof Type Tile
Parking Type Electric Door Opener
Private Pool No
Building
Lot Description Sprinklers In Rear, Sprinklers In Front, Gravel/Stone Front, Gravel/Stone Back, Grass Back
Story 1
Builder Name Unknown
Sewer Sewer in & Cnctd, Public Sewer
Water City Water
Structure Type Covered Patio(s),Patio,Built-in Barbecue
Schools
Elementary Schools Kyrene Monte Vista School
Middle Schools Kyrene Altadena Middle School
High Schools Desert Vista High School
School District Tempe Union High School District
Others
HOA Name Mtn Park Ranch
HOA Fee Include Maintenance Grounds
Senior Community No
Tax ID 301-76-653
Ownership Fee Simple
Acceptable Financing Cash, Conventional
Horse Property N
Listing Terms Cash, Conventional
Financing Conventional
Read Less

Copyright 2024 Arizona Regional Multiple Listing Service, Inc. All rights reserved.
Bought with Realty ONE Group
GET MORE INFORMATION





