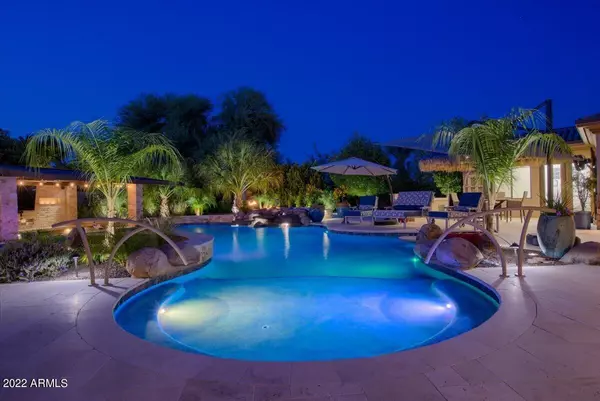For more information regarding the value of a property, please contact us for a free consultation.
3956 E MENLO Circle Mesa, AZ 85215
Want to know what your home might be worth? Contact us for a FREE valuation!

Our team is ready to help you sell your home for the highest possible price ASAP
Key Details
Sold Price $2,600,000
Property Type Single Family Home
Sub Type Single Family - Detached
Listing Status Sold
Purchase Type For Sale
Square Footage 5,431 sqft
Price per Sqft $478
Subdivision Vista Estancia
MLS Listing ID 6389217
Sold Date 12/15/22
Bedrooms 4
HOA Fees $220/qua
HOA Y/N Yes
Originating Board Arizona Regional Multiple Listing Service (ARMLS)
Year Built 2004
Annual Tax Amount $11,085
Tax Year 2021
Lot Size 0.870 Acres
Acres 0.87
Property Description
An amazing Estate located in a quiet, gated 20 lot community of NE Mesa takes you to a tropical getaway! The private back yard offers you the lifestyle of the Rich & Famous. You'll love the newly constructed pool & swim up bar, featuring its own misting system, LED lighting, jetted seating area & H2O features. All new landscape makes this home feel like a boutique hotel. You'll love the glamorous owner's suite w/ a closet & finishes to die for. A 2nd master suite at the other end of the home + a spacious 3rd BR en-suite in main house makes this ideal for Multi Gen living. Stunning gourmet kitchen w/ pro grade appliances, 2 large islands, walk in pantry & a view to paradise. A custom wine cellar is a showpiece in the family room. The casita + pool bath & detached garage w/ AC are a must see Most of the interior has been renovated between 2019-2021. All new owner's suite & closet system. Previously a portion of the closet was another bedroom. This owner's suite actually offers 2 full bathrooms plus a closet the size of another large bedroom.
Kitchen remodel includes new finishes, appliances & a re-work of the old island providing a much better function for the large space. Family room remodel includes removal of built-in wall storage & shelving with a beautiful, modern, air-cooled wine cellar. Sleek new fireplace was added and all new stone & wood flooring through most of the home. New paint and doors throughout. 2 new tankless water heaters.
Outside front and back has been completely renovated. All new mature palm trees have been added, new turf, new shrubs, potted flowers & plants throughout. New front courtyard with gate has been added. Several new large umbrellas are permanent. Backyard has a brand new constructed pool, patio, paths, turf, built in bar, bbq, LED landscape lighting, misting systems, speakers, TVs and SO much more!
Detatched garage is temperature controlled and can accommodate at least 6 vehicles, the main garage at least 4. Additional covered parking at the detached garage plus ample driveway space for company parking.
The casita is also temperature controlled and works nicely as additional guest space. This area could be a great man-cave, gym, art studio or game room!
Location
State AZ
County Maricopa
Community Vista Estancia
Rooms
Other Rooms Guest Qtrs-Sep Entrn, Family Room
Master Bedroom Split
Den/Bedroom Plus 4
Separate Den/Office N
Interior
Interior Features Eat-in Kitchen, Breakfast Bar, Central Vacuum, Fire Sprinklers, No Interior Steps, 2 Master Baths, Double Vanity, Full Bth Master Bdrm, Separate Shwr & Tub, Tub with Jets, High Speed Internet, Smart Home, Granite Counters
Heating Mini Split, Electric
Cooling Refrigeration, Programmable Thmstat, Mini Split, Ceiling Fan(s)
Flooring Stone, Wood
Fireplaces Number 1 Fireplace
Fireplaces Type 1 Fireplace, Fire Pit, Family Room
Fireplace Yes
Window Features Dual Pane,Low-E,Vinyl Frame
SPA Heated,Private
Exterior
Exterior Feature Covered Patio(s), Gazebo/Ramada, Misting System, Private Yard, Storage, Built-in Barbecue
Garage Attch'd Gar Cabinets, Dir Entry frm Garage, Electric Door Opener, Extnded Lngth Garage, Temp Controlled, Detached
Garage Spaces 10.0
Carport Spaces 2
Garage Description 10.0
Fence Block
Pool Variable Speed Pump, Heated, Private
Community Features Gated Community, Playground
Amenities Available Management, Rental OK (See Rmks)
Waterfront No
Roof Type Tile
Accessibility Mltpl Entries/Exits, Lever Handles, Bath Raised Toilet, Accessible Hallway(s)
Parking Type Attch'd Gar Cabinets, Dir Entry frm Garage, Electric Door Opener, Extnded Lngth Garage, Temp Controlled, Detached
Private Pool Yes
Building
Lot Description Sprinklers In Rear, Sprinklers In Front, Cul-De-Sac, Synthetic Grass Frnt, Synthetic Grass Back, Auto Timer H2O Front, Auto Timer H2O Back
Story 1
Builder Name Custom
Sewer Public Sewer
Water City Water
Structure Type Covered Patio(s),Gazebo/Ramada,Misting System,Private Yard,Storage,Built-in Barbecue
Schools
Elementary Schools Ishikawa Elementary School
Middle Schools Stapley Junior High School
High Schools Mountain View High School
School District Mesa Unified District
Others
HOA Name Heywood HOA
HOA Fee Include Maintenance Grounds,Street Maint
Senior Community No
Tax ID 141-27-113
Ownership Fee Simple
Acceptable Financing Conventional, 1031 Exchange
Horse Property N
Listing Terms Conventional, 1031 Exchange
Financing Cash
Read Less

Copyright 2024 Arizona Regional Multiple Listing Service, Inc. All rights reserved.
Bought with Lake Pleasant Real Estate
GET MORE INFORMATION





