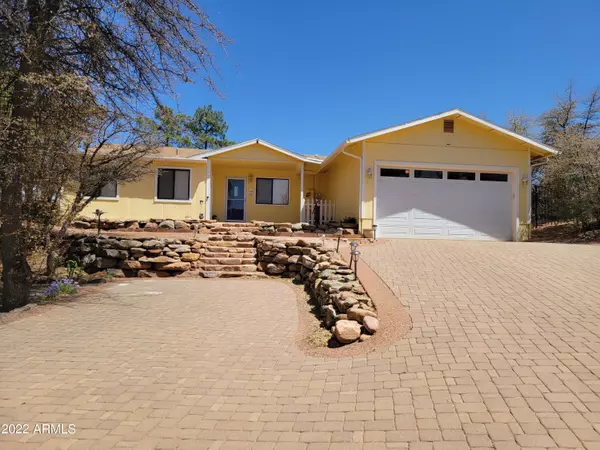For more information regarding the value of a property, please contact us for a free consultation.
15 S NOLA Circle Payson, AZ 85541
Want to know what your home might be worth? Contact us for a FREE valuation!

Our team is ready to help you sell your home for the highest possible price ASAP
Key Details
Sold Price $535,000
Property Type Single Family Home
Sub Type Single Family - Detached
Listing Status Sold
Purchase Type For Sale
Square Footage 2,024 sqft
Price per Sqft $264
Subdivision Unsubdivided
MLS Listing ID 6395805
Sold Date 09/09/22
Style Ranch
Bedrooms 3
HOA Y/N No
Originating Board Arizona Regional Multiple Listing Service (ARMLS)
Year Built 2002
Annual Tax Amount $2,636
Tax Year 2021
Lot Size 1.000 Acres
Acres 1.0
Property Description
RATE BUYDOWN!! Sellers to provide buyers up to 10K at COE for interest rate buy down or closing costs. Views Galore! Lightly lived in 2nd home with no HOA. Bring your horse and enjoy your coffee on the patio w/the hummingbirds. Apprx 5 miles to grocery stores, Walmart & Home Depot, this SINGLE-story home is close to town yet affords ample privacy from full length back deck. Wake up to beautiful sunsets from the primary bedroom. Enjoy 3 bedrooms+office,mud room or bunk bedroom. Home has AC, heat, internet, available, solar, shared well & septic. Buyer can use newer kitchen cabinet/unit or use breakfast bar currently on the patio. Primary bedroom offers 3/4 bath & walk-in closet. Kitchen has quartz countertops & gas stove. Pellet stove in living room provides extra heat. Owner/Agent
Location
State AZ
County Gila
Community Unsubdivided
Direction 87N to 260E, Right at 260 E for approximately 4+ miles. Turn N on Valley Road. (Valley is the first street east of the Chapparal Pines entrance). Property borders Payson/Star Valley. In Star Valle
Rooms
Master Bedroom Split
Den/Bedroom Plus 4
Separate Den/Office Y
Interior
Interior Features Master Downstairs, Eat-in Kitchen, Vaulted Ceiling(s), Pantry, 3/4 Bath Master Bdrm, High Speed Internet
Heating Propane
Cooling Refrigeration, Ceiling Fan(s)
Flooring Carpet, Tile
Fireplaces Number No Fireplace
Fireplaces Type Other (See Remarks), None
Fireplace No
SPA None
Exterior
Exterior Feature Covered Patio(s), Patio
Garage Attch'd Gar Cabinets, Detached, RV Access/Parking
Garage Spaces 4.0
Garage Description 4.0
Fence Partial, Wrought Iron, Wire
Pool None
Utilities Available APS
Amenities Available Other
Waterfront No
Roof Type Composition
Private Pool No
Building
Lot Description Sprinklers In Front
Story 1
Builder Name unknown
Sewer Septic in & Cnctd, Septic Tank
Water Shared Well
Architectural Style Ranch
Structure Type Covered Patio(s),Patio
Schools
Elementary Schools Out Of Maricopa Cnty
Middle Schools Out Of Maricopa Cnty
High Schools Out Of Maricopa Cnty
School District Out Of Area
Others
HOA Fee Include No Fees
Senior Community No
Tax ID 302-55-011-Y
Ownership Fee Simple
Acceptable Financing Cash, Conventional, VA Loan
Horse Property Y
Listing Terms Cash, Conventional, VA Loan
Financing Conventional
Special Listing Condition Owner/Agent
Read Less

Copyright 2024 Arizona Regional Multiple Listing Service, Inc. All rights reserved.
Bought with RE/MAX Desert Showcase
GET MORE INFORMATION





