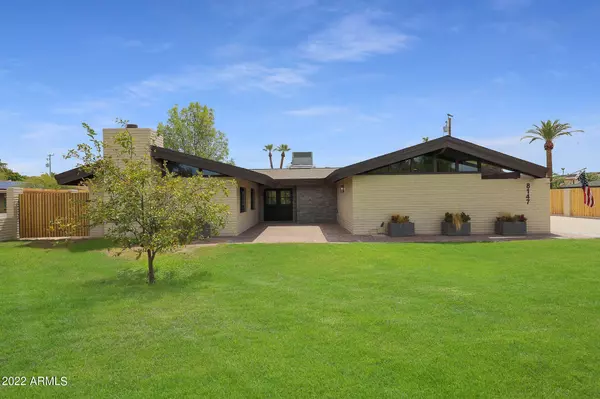For more information regarding the value of a property, please contact us for a free consultation.
8147 N 5TH Street Phoenix, AZ 85020
Want to know what your home might be worth? Contact us for a FREE valuation!

Our team is ready to help you sell your home for the highest possible price ASAP
Key Details
Sold Price $970,000
Property Type Single Family Home
Sub Type Single Family - Detached
Listing Status Sold
Purchase Type For Sale
Square Footage 2,268 sqft
Price per Sqft $427
Subdivision Metes & Bounds
MLS Listing ID 6429445
Sold Date 09/01/22
Style Other (See Remarks)
Bedrooms 4
HOA Y/N No
Originating Board Arizona Regional Multiple Listing Service (ARMLS)
Year Built 1972
Annual Tax Amount $3,791
Tax Year 2021
Lot Size 10,890 Sqft
Acres 0.25
Property Description
Luxury Design in this Frank Lloyd Wright inspired mid-century modern home. Extensive renovations throughout the entire property. Modern stone fireplace, 8' steel patio doors, expansive covered patio. Large island kitchen with all new high end appliances, Black Fusion solid surface tops, built in wine frig. Custom design finishes, new roof, a/c, windows. Garage Studio with kitchenette and bathroom adds just under 600 sq ft. This home features a long list of high-end finishes, customed designed with black fusion granite counter tops throughout, custom cabinetry, steel entry and patio doors. (Check out the feature list under the document tab in this listing). The open concept great room and kitchen are designed with soaring, wood-beamed ceilings. Extra large walk in pantry with butler's counter. Home with studio is 4-5 bedrooms, 3 baths. Relax in your own backyard oasis with private pool.
Location
State AZ
County Maricopa
Community Metes & Bounds
Direction North on Central to Griswold, East to 5th St. Property on the corner.
Rooms
Other Rooms Guest Qtrs-Sep Entrn, Great Room
Guest Accommodations 540.0
Master Bedroom Not split
Den/Bedroom Plus 5
Separate Den/Office Y
Interior
Interior Features Eat-in Kitchen, No Interior Steps, Vaulted Ceiling(s), Kitchen Island, 3/4 Bath Master Bdrm, Granite Counters
Heating Mini Split, Electric, ENERGY STAR Qualified Equipment
Cooling Refrigeration, Programmable Thmstat, Mini Split, Ceiling Fan(s), ENERGY STAR Qualified Equipment
Flooring Tile
Fireplaces Type 1 Fireplace, Gas
Fireplace Yes
Window Features Skylight(s),Low Emissivity Windows
SPA None
Laundry Wshr/Dry HookUp Only
Exterior
Exterior Feature Covered Patio(s), Patio, Private Yard, Separate Guest House
Garage Electric Door Opener, Detached
Garage Spaces 2.0
Garage Description 2.0
Fence Block, Wood
Pool Variable Speed Pump, Diving Pool, Private
Community Features Near Bus Stop, Biking/Walking Path
Utilities Available APS, SW Gas
Amenities Available None
Waterfront No
View Mountain(s)
Roof Type Composition
Accessibility Zero-Grade Entry, Mltpl Entries/Exits, Lever Handles, Accessible Hallway(s), Accessible Closets
Parking Type Electric Door Opener, Detached
Private Pool Yes
Building
Lot Description Corner Lot, Grass Front, Auto Timer H2O Front
Story 1
Builder Name Custom
Sewer Public Sewer
Water City Water
Architectural Style Other (See Remarks)
Structure Type Covered Patio(s),Patio,Private Yard, Separate Guest House
Schools
Elementary Schools Desert View Elementary School
Middle Schools Royal Palm Middle School
High Schools Sunnyslope High School
School District Glendale Union High School District
Others
HOA Fee Include No Fees
Senior Community No
Tax ID 160-46-018-C
Ownership Fee Simple
Acceptable Financing Cash, Conventional, FHA, VA Loan
Horse Property N
Listing Terms Cash, Conventional, FHA, VA Loan
Financing Cash
Read Less

Copyright 2024 Arizona Regional Multiple Listing Service, Inc. All rights reserved.
Bought with EPIC Home Realty
GET MORE INFORMATION





