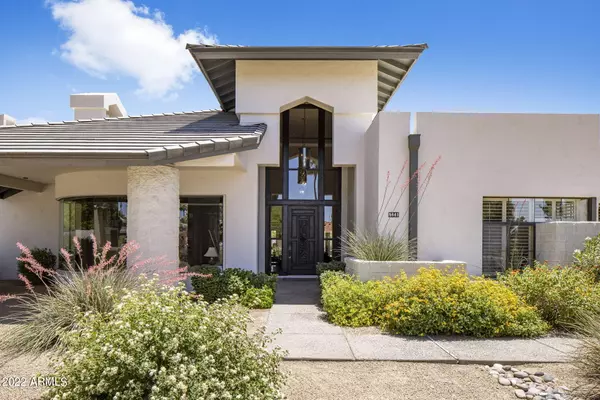For more information regarding the value of a property, please contact us for a free consultation.
9841 N 107TH Street Scottsdale, AZ 85258
Want to know what your home might be worth? Contact us for a FREE valuation!

Our team is ready to help you sell your home for the highest possible price ASAP
Key Details
Sold Price $1,947,500
Property Type Single Family Home
Sub Type Single Family - Detached
Listing Status Sold
Purchase Type For Sale
Square Footage 5,253 sqft
Price per Sqft $370
Subdivision Estates At Scottsdale Ranch
MLS Listing ID 6404308
Sold Date 09/07/22
Style Contemporary, Spanish
Bedrooms 4
HOA Fees $251/mo
HOA Y/N Yes
Originating Board Arizona Regional Multiple Listing Service (ARMLS)
Year Built 1988
Annual Tax Amount $7,471
Tax Year 2021
Lot Size 0.769 Acres
Acres 0.77
Property Description
This beautiful home is a rare find; located in the heart of Scottsdale, close to amazing schools, parks, shopping, dining, quick freeway access, spring training and more on a private cul de sac lot in the gated community of the Estates at Scottsdale Ranch. The expansive backyard features an impressive diving pool, plenty of sunning decks and covered patios, including a charming pool side gazebo, grassy lawns, children's play area and jungle gym, plus ample space to personalize it into your own ideal dream yards with a batting cage, sport court, or what every your heart desires. Inside you are are greeted with an inviting foyer with soaring ceilings open to the living room and library complete with a fireplace, built-in book shelves, and oversized picture windows to let in the natural light, as well as the formal living dinning room with a built-in buffet. The open great room features a gourmet kitchen with beautiful custom cabinetry, side by side 36" refrigerator and freezer, a 48" range, and an expansive island open to the breakfast nook and family room with fireplace and walk behind wet bar, plus a game room just to top things off. As if all of this wasn't enough, the master retreat is highlighted by a fireplace, two large walk-in closets and a spa like bathroom with his and hers vanities, an large walk-in shower and soaking tub. Family and guest alike with be impressed with the additional guest suites. Are you ready to start enjoying your summer in this amazing back?
Location
State AZ
County Maricopa
Community Estates At Scottsdale Ranch
Direction From Shea Blvd go South on Via Linda to Cochise Ave, East on Cochise Ave, continue North on Cochise Ave, East on 107thST to the home in the cul-de-sac.
Rooms
Other Rooms Library-Blt-in Bkcse, Guest Qtrs-Sep Entrn, Media Room, Family Room, BonusGame Room
Master Bedroom Split
Den/Bedroom Plus 7
Separate Den/Office Y
Interior
Interior Features Walk-In Closet(s), Eat-in Kitchen, Breakfast Bar, Drink Wtr Filter Sys, Intercom, Vaulted Ceiling(s), Wet Bar, Kitchen Island, Pantry, Bidet, Double Vanity, Full Bth Master Bdrm, Separate Shwr & Tub, Tub with Jets, High Speed Internet, Granite Counters
Heating Natural Gas
Cooling Refrigeration, Ceiling Fan(s)
Flooring Carpet, Tile, Wood
Fireplaces Type 3+ Fireplace, Two Way Fireplace, Family Room, Living Room, Master Bedroom, Gas
Fireplace Yes
Window Features Skylight(s)
SPA None
Laundry Inside, Wshr/Dry HookUp Only
Exterior
Exterior Feature Covered Patio(s), Gazebo/Ramada, Patio, Private Street(s), Tennis Court(s)
Garage Electric Door Opener, RV Gate, Separate Strge Area, Side Vehicle Entry
Garage Spaces 3.0
Garage Description 3.0
Fence Block
Pool Private
Community Features Tennis Court(s)
Utilities Available APS, SW Gas
Amenities Available Management, Rental OK (See Rmks)
Waterfront No
Roof Type Tile
Parking Type Electric Door Opener, RV Gate, Separate Strge Area, Side Vehicle Entry
Building
Lot Description Sprinklers In Rear, Sprinklers In Front, Cul-De-Sac
Story 1
Builder Name unknown
Sewer Sewer in & Cnctd, Public Sewer
Water City Water
Architectural Style Contemporary, Spanish
Structure Type Covered Patio(s), Gazebo/Ramada, Patio, Private Street(s), Tennis Court(s)
Schools
Elementary Schools Laguna Elementary School
Middle Schools Mountainside Middle School
High Schools Desert Mountain Elementary
School District Scottsdale Unified District
Others
HOA Name Estates at S.R. HOA
HOA Fee Include Other (See Remarks), Common Area Maint
Senior Community No
Tax ID 217-34-686
Ownership Fee Simple
Acceptable Financing Cash, Conventional, VA Loan
Horse Property N
Listing Terms Cash, Conventional, VA Loan
Financing Cash
Read Less

Copyright 2024 Arizona Regional Multiple Listing Service, Inc. All rights reserved.
Bought with Engel & Voelkers Scottsdale
GET MORE INFORMATION





