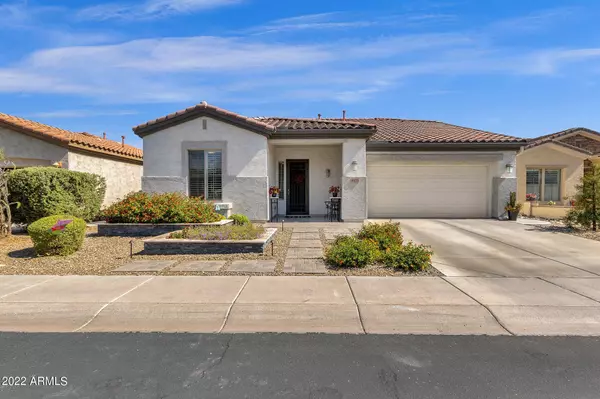For more information regarding the value of a property, please contact us for a free consultation.
4475 E SOURWOOD Drive Gilbert, AZ 85298
Want to know what your home might be worth? Contact us for a FREE valuation!

Our team is ready to help you sell your home for the highest possible price ASAP
Key Details
Sold Price $676,000
Property Type Single Family Home
Sub Type Single Family - Detached
Listing Status Sold
Purchase Type For Sale
Square Footage 2,114 sqft
Price per Sqft $319
Subdivision Trilogy @ Power Ranch
MLS Listing ID 6418840
Sold Date 07/29/22
Style Contemporary,Ranch
Bedrooms 3
HOA Fees $168/qua
HOA Y/N Yes
Originating Board Arizona Regional Multiple Listing Service (ARMLS)
Year Built 2006
Annual Tax Amount $2,555
Tax Year 2021
Lot Size 6,145 Sqft
Acres 0.14
Property Description
Gorgeous highly updated ''Agave,'' 3 bedroom 2 bath home located in the 55 Plus active adult community of Trilogy at Power Ranch.
From the moment you enter you will appreciate all the attention to detail that has been applied in this remodeled home.
The open floor plan features a wonderful kitchen with huge granite breakfast bar and quartz counter tops, stainless appliances, unique backsplash, hickory cabinets, large walk in pantry and adjacent eating area.
You will enjoy the beautiful 20'' tile flooring thru-out, plantation shutters and designer paint.
Come relax or entertain in the great room overlooking the beautiful backyard thru a wall of windows. The uniquely architectural designed entertainment/media wall with stack stone, built in electric fireplace, indirect light on ceiling and shelving, and areas for your art and TV is a "Dagar Design".
The formal dining room is adjacent to the great room and could be used as an office.
You will enjoy the large master suite with its own bath. The custom tiled and glassed shower, with pony wall, with dual shower heads, dual vanities with upgraded lighting, granite counters, and backsplash, and custom mirrored medicine chest, large walk-in closet with additional shelving and linen closet.
Your family or friends will enjoy the split guest bedroom located at the opposite side of the home with its own bath with walk-in tiled shower, seamless door, granite counters, new sink, faucets and shutters.
The third bedroom is being used currently as an office /den.
Relax or entertain in the beautiful professional designed backyard with a large, covered travertine patio that is extended across to a gas fireplace, creating another area for table/chairs/ seating. There is an artificial grassy area for your enjoyment. Beautiful trees and partially fenced backyard. A wonderful retreat.
This home is a rare find in the community with all it has to offer from Golf, Pickleball, Tennis, Bocce, Workout facility, Pools, Clubs, and much more.
Note: All patio furniture and smart TV in the Great Room convey with the home.
Location
State AZ
County Maricopa
Community Trilogy @ Power Ranch
Direction West on Queen Creek to Ranch House Pkwy and go South the guard gate in Trilogy.
Rooms
Other Rooms Great Room
Master Bedroom Split
Den/Bedroom Plus 3
Separate Den/Office N
Interior
Interior Features Breakfast Bar, 9+ Flat Ceilings, No Interior Steps, Soft Water Loop, Kitchen Island, Double Vanity, Full Bth Master Bdrm, High Speed Internet, Granite Counters
Heating Natural Gas
Cooling Refrigeration, Ceiling Fan(s)
Flooring Tile
Fireplaces Type Exterior Fireplace, Gas
Fireplace Yes
Window Features Double Pane Windows
SPA None
Exterior
Exterior Feature Patio
Garage Attch'd Gar Cabinets, Dir Entry frm Garage, Electric Door Opener
Garage Spaces 2.0
Garage Description 2.0
Fence None
Pool None
Landscape Description Irrigation Back, Irrigation Front
Community Features Gated Community, Community Spa Htd, Community Spa, Community Pool Htd, Community Pool, Guarded Entry, Tennis Court(s), Biking/Walking Path, Clubhouse
Utilities Available SRP, SW Gas
Amenities Available Management, Rental OK (See Rmks)
Waterfront No
Roof Type Tile
Accessibility Hard/Low Nap Floors, Bath Raised Toilet, Bath Lever Faucets, Bath Grab Bars, Accessible Hallway(s)
Parking Type Attch'd Gar Cabinets, Dir Entry frm Garage, Electric Door Opener
Private Pool No
Building
Lot Description Sprinklers In Rear, Sprinklers In Front, Gravel/Stone Front, Gravel/Stone Back, Synthetic Grass Back, Auto Timer H2O Front, Auto Timer H2O Back, Irrigation Front, Irrigation Back
Story 1
Builder Name Shea
Sewer Public Sewer
Water City Water
Architectural Style Contemporary, Ranch
Structure Type Patio
Schools
Elementary Schools Adult
Middle Schools Adult
High Schools Adult
School District Higley Unified District
Others
HOA Name Trilogy @Power Ranch
HOA Fee Include Maintenance Grounds,Street Maint
Senior Community Yes
Tax ID 304-74-728
Ownership Fee Simple
Acceptable Financing Cash, Conventional
Horse Property N
Listing Terms Cash, Conventional
Financing Cash
Special Listing Condition Age Restricted (See Remarks)
Read Less

Copyright 2024 Arizona Regional Multiple Listing Service, Inc. All rights reserved.
Bought with Michaelann Homes
GET MORE INFORMATION





