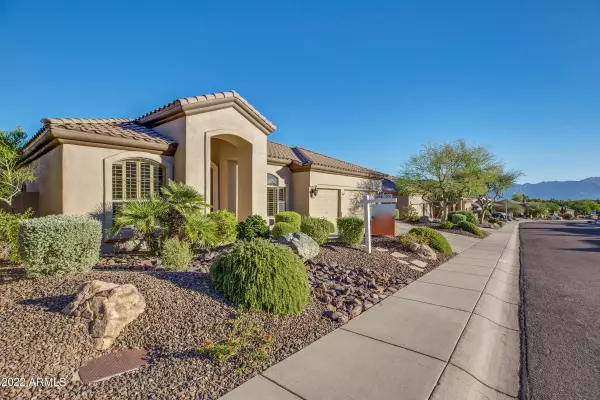For more information regarding the value of a property, please contact us for a free consultation.
229 W MOUNTAIN SKY Avenue Phoenix, AZ 85045
Want to know what your home might be worth? Contact us for a FREE valuation!

Our team is ready to help you sell your home for the highest possible price ASAP
Key Details
Sold Price $902,000
Property Type Single Family Home
Sub Type Single Family - Detached
Listing Status Sold
Purchase Type For Sale
Square Footage 2,682 sqft
Price per Sqft $336
Subdivision Foothills Club West
MLS Listing ID 6412925
Sold Date 08/23/22
Bedrooms 3
HOA Fees $18
HOA Y/N Yes
Originating Board Arizona Regional Multiple Listing Service (ARMLS)
Year Built 1998
Annual Tax Amount $5,141
Tax Year 2021
Lot Size 9,359 Sqft
Acres 0.21
Property Description
Well-maintained 3 bed, plus office/den / 2.5 bath single level home on hillside lot w/ great curb appeal in perfect Ahwatukee. Striking custom iron door greets you. Great floorplan w/ upgrades throughout including top of the line lighting/fixtures, beautiful solid wood alder doors, plantation shutters, coffered ceilings, surround sound & much more. Office/den w/ double door entry situated in front of home for privacy. Living room & formal dining room w/ beautiful coffered ceiling. Spacious, window lined family room w/ fireplace opens to kitchen. Kitchen offers pristine cabinetry w/ glass front accents, granite counters, window over sink & huge rounded island w/ gas grill & bar top seating for the whole family. Primary bedroom offers double door entry, versatile sitting area & large walk-in closet w/ professional organization system. Amazing bathroom w/ custom vanity w/ dual sinks, private toilet & luxurious walk-in snail shower w/ glass block accents, bench & dual shower heads. Second full bathroom also has dual sinks. Fantastic indoor laundry room w/ full wall of cabinet storage, folding counter & utility sink, as well as "mud room nook" to keep you organized. Storage in this home is great! Resort-like backyard offers covered patio w/ wrap around lights, professionally installed misters, flagstone decking, sparkling pool w/ rock waterfall, spa, built-in BBQ, outdoor surround sound speakers, scenic fencing, artificial turf & perfectly placed landscaping including healthy shade trees. And of course you can't miss the stunning hillside sunsets from your own backyard. 3 car garage w/ attached cabinet storage, work station w/ pegboard & epoxy flooring, plus utility door to side yard. Located in the sought-after Foothills Club West where you have easy access to the 202 & lots of dining & shopping choices just minutes away. This home will not last, so come check it out today!
Location
State AZ
County Maricopa
Community Foothills Club West
Direction West on Chandler. Right on 5th Ave. Right on Cathedral Rock. Right on 4th Dr. 4th Dr turns left and becomes Mountain Sky. Home is on the right.
Rooms
Other Rooms Family Room
Master Bedroom Split
Den/Bedroom Plus 4
Separate Den/Office Y
Interior
Interior Features Eat-in Kitchen, Breakfast Bar, 9+ Flat Ceilings, Drink Wtr Filter Sys, No Interior Steps, Kitchen Island, Pantry, 3/4 Bath Master Bdrm, Double Vanity, Full Bth Master Bdrm, High Speed Internet, Granite Counters
Heating Natural Gas
Cooling Refrigeration, Programmable Thmstat, Ceiling Fan(s)
Flooring Carpet, Stone
Fireplaces Type 1 Fireplace, Exterior Fireplace
Fireplace Yes
Window Features Double Pane Windows
SPA Heated
Laundry Wshr/Dry HookUp Only
Exterior
Exterior Feature Covered Patio(s), Misting System, Built-in Barbecue
Garage Attch'd Gar Cabinets, Dir Entry frm Garage, Electric Door Opener
Garage Spaces 3.0
Garage Description 3.0
Fence Block, Wrought Iron
Pool Variable Speed Pump, Heated, Private
Utilities Available SRP, SW Gas
Amenities Available Management, Rental OK (See Rmks)
Waterfront No
View Mountain(s)
Roof Type Tile
Parking Type Attch'd Gar Cabinets, Dir Entry frm Garage, Electric Door Opener
Private Pool Yes
Building
Lot Description Sprinklers In Rear, Sprinklers In Front, Gravel/Stone Front, Gravel/Stone Back, Synthetic Grass Back, Auto Timer H2O Front, Auto Timer H2O Back
Story 1
Builder Name UDC
Sewer Public Sewer
Water City Water
Structure Type Covered Patio(s),Misting System,Built-in Barbecue
Schools
Elementary Schools Kyrene De Los Cerritos School
Middle Schools Kyrene Altadena Middle School
High Schools Desert Vista Elementary School
School District Tempe Union High School District
Others
HOA Name Foothills Club West
HOA Fee Include Maintenance Grounds
Senior Community No
Tax ID 311-02-025
Ownership Fee Simple
Acceptable Financing Cash, Conventional, VA Loan
Horse Property N
Listing Terms Cash, Conventional, VA Loan
Financing Conventional
Read Less

Copyright 2024 Arizona Regional Multiple Listing Service, Inc. All rights reserved.
Bought with Realty ONE Group
GET MORE INFORMATION





