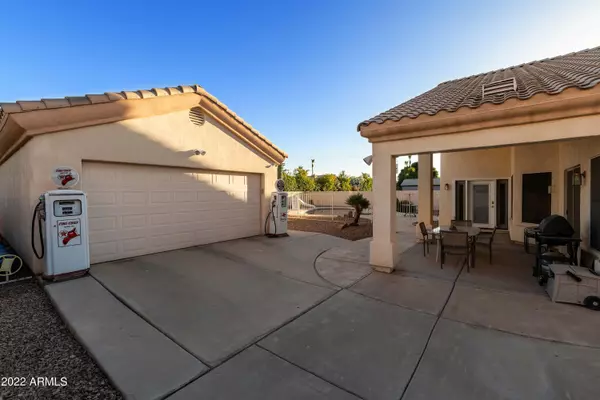For more information regarding the value of a property, please contact us for a free consultation.
2069 E SIERRA MADRE Avenue Gilbert, AZ 85296
Want to know what your home might be worth? Contact us for a FREE valuation!

Our team is ready to help you sell your home for the highest possible price ASAP
Key Details
Sold Price $874,400
Property Type Single Family Home
Sub Type Single Family - Detached
Listing Status Sold
Purchase Type For Sale
Square Footage 3,000 sqft
Price per Sqft $291
Subdivision Parkside At Finley Farms Unit 2
MLS Listing ID 6401800
Sold Date 07/28/22
Style Ranch,Spanish
Bedrooms 4
HOA Fees $50/mo
HOA Y/N Yes
Originating Board Arizona Regional Multiple Listing Service (ARMLS)
Year Built 1997
Annual Tax Amount $3,181
Tax Year 2021
Lot Size 0.311 Acres
Acres 0.31
Property Description
Looking for an AIR CONDITIONED 6 CAR GARAGE for your special car collection - Hobby Rm Art Studio Etc? This 4 bedroom, 2.5 bath home offers a 4 car garage PLUS an additional detached 2.5 car-garage! At this price you will be getting a FREE garage! Light, bright and open floor plan, featuring a formal living room, formal dining and family room. Spacious kitchen w pull-out lower drawers, large island, open family room with built-in entertainment niche. Large Master suite with its own access to the backyard, double vanity, separate garden tub/shower and big walk-in closet. The other 3 over-sized bedrooms each have a walk-in closet. The easy maintenance natural desert landscaped backyard with fenced in pool is great for entertaining guest or unwind after a long day! Conveniently located near 202 and 60 freeway, San Tan Village Mall and dining.
Location
State AZ
County Maricopa
Community Parkside At Finley Farms Unit 2
Direction E on Elliot Rd * S (right) on Columbus Dr * W (right) on Sierra Madre to property.
Rooms
Other Rooms Library-Blt-in Bkcse, Guest Qtrs-Sep Entrn, ExerciseSauna Room, Separate Workshop, Great Room, Media Room, Family Room, BonusGame Room
Master Bedroom Split
Den/Bedroom Plus 7
Separate Den/Office Y
Interior
Interior Features Eat-in Kitchen, Breakfast Bar, Central Vacuum, Soft Water Loop, Vaulted Ceiling(s), Kitchen Island, Pantry, Double Vanity, Full Bth Master Bdrm, Separate Shwr & Tub, High Speed Internet
Heating Natural Gas
Cooling Refrigeration, Ceiling Fan(s)
Flooring Carpet, Tile
Fireplaces Number No Fireplace
Fireplaces Type None
Fireplace No
Window Features Double Pane Windows
SPA None
Laundry Wshr/Dry HookUp Only
Exterior
Exterior Feature Covered Patio(s), Playground, Patio, Private Yard, Sport Court(s), Storage
Garage Attch'd Gar Cabinets, Dir Entry frm Garage, Electric Door Opener, Extnded Lngth Garage, RV Gate, Separate Strge Area, Temp Controlled, Detached, Tandem, RV Access/Parking, Gated
Garage Spaces 6.0
Garage Description 6.0
Fence Block
Pool Play Pool, Fenced, Heated, Lap, Private
Community Features Playground, Biking/Walking Path
Utilities Available SRP, SW Gas
Amenities Available Management
Waterfront No
Roof Type Tile
Parking Type Attch'd Gar Cabinets, Dir Entry frm Garage, Electric Door Opener, Extnded Lngth Garage, RV Gate, Separate Strge Area, Temp Controlled, Detached, Tandem, RV Access/Parking, Gated
Private Pool Yes
Building
Lot Description Desert Back, Desert Front
Story 1
Builder Name Jackson Properties
Sewer Sewer in & Cnctd, Public Sewer
Water City Water
Architectural Style Ranch, Spanish
Structure Type Covered Patio(s),Playground,Patio,Private Yard,Sport Court(s),Storage
Schools
Elementary Schools Greenfield Elementary School
Middle Schools Greenfield Elementary School
High Schools Gilbert High School
School District Gilbert Unified District
Others
HOA Name City Property Mangmt
HOA Fee Include Maintenance Grounds
Senior Community No
Tax ID 304-21-631
Ownership Fee Simple
Acceptable Financing FannieMae (HomePath), Cash, Conventional, 1031 Exchange, FHA, USDA Loan, VA Loan
Horse Property N
Listing Terms FannieMae (HomePath), Cash, Conventional, 1031 Exchange, FHA, USDA Loan, VA Loan
Financing Conventional
Read Less

Copyright 2024 Arizona Regional Multiple Listing Service, Inc. All rights reserved.
Bought with Weichert, Realtors - Courtney Valleywide
GET MORE INFORMATION





