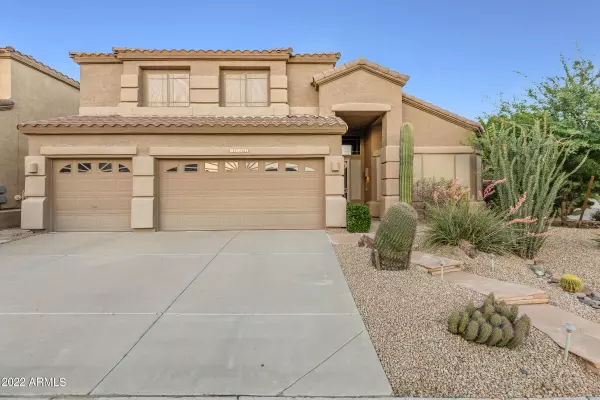For more information regarding the value of a property, please contact us for a free consultation.
15405 S 18TH Avenue Phoenix, AZ 85045
Want to know what your home might be worth? Contact us for a FREE valuation!

Our team is ready to help you sell your home for the highest possible price ASAP
Key Details
Sold Price $840,000
Property Type Single Family Home
Sub Type Single Family - Detached
Listing Status Sold
Purchase Type For Sale
Square Footage 3,124 sqft
Price per Sqft $268
Subdivision Foothills Club West
MLS Listing ID 6405174
Sold Date 07/29/22
Bedrooms 6
HOA Fees $18
HOA Y/N Yes
Originating Board Arizona Regional Multiple Listing Service (ARMLS)
Year Built 1999
Annual Tax Amount $4,028
Tax Year 1999
Lot Size 7,314 Sqft
Acres 0.17
Property Description
Steps away from trailhead for your morning walk/hike, and luscious shaded backyard for your afternoon relaxation! Gorgeous 6 bed / 3.5 bath two-story home on a corner lot w/ views of the Estrella Mountains! Year round backyard enjoyment with a heated saltwater pool, spa, built in BBQ w/ prep & serving counter & outdoor gas fireplace. Shade trees and extended fence make this home feel like a private oasis. There are even raised, irrigated beds for the family gardener. Great floor plan w/ upgrades throughout including top of the line lighting/fixtures, newer wood look porcelain tile, under cabinet lighting, custom pantry & much more. Living room/dining room w/ vaulted ceiling & coffered accent wall greet you. Delightful bay windows looking out to front yard. Spacious family room w/ French doors that open to the back patio. Bright & open, fully remodeled kitchen w/ SS appliances (including induction stovetop), beautifully upgraded cabinets, quartz counters w/ custom tile backsplash & huge island w/ bar top seating. Kitchen opens to living/family area making entertaining a breeze. Downstairs master w/ double door entry is a huge plus! Remodeled master bathroom offers dual sinks, seated vanity area, corner garden tub & luxurious tile/glass shower, private toilet & huge walk-in closet w/ professional organization system. Upstairs you will find the other bedrooms & baths, including a Jack & Jill bath w/ dual sinks. One of the bedrooms has wrap around shelving making it the perfect home office or hobby/craft room if desired. Large inside laundry room w/ storage cabinets, folding counter & shelving. Garage has epoxy floors, lots of built in storage & 60 amp 220 circuit electric car charger (charging equipment does not convey). Located in the popular Club West of Ahwatukee w/ easy freeway access & lots of dining & shopping choices just minutes away. This immaculately maintained home will allow you to buy w/ confidence, so come check it out today!
Location
State AZ
County Maricopa
Community Foothills Club West
Direction West on Chandler Blvd. Right on 18th Dr. Right on Mountain Sky Ave. Left on 18th Ave. Home is on corner.
Rooms
Other Rooms Family Room
Master Bedroom Split
Den/Bedroom Plus 6
Separate Den/Office N
Interior
Interior Features Master Downstairs, Eat-in Kitchen, Breakfast Bar, Vaulted Ceiling(s), Kitchen Island, Pantry, Double Vanity, Full Bth Master Bdrm, Separate Shwr & Tub, High Speed Internet
Heating Natural Gas
Cooling Refrigeration, Ceiling Fan(s)
Flooring Carpet, Laminate, Tile
Fireplaces Type Exterior Fireplace, Gas
Fireplace Yes
Window Features Double Pane Windows
SPA Heated,Private
Exterior
Exterior Feature Covered Patio(s), Patio, Built-in Barbecue
Garage Attch'd Gar Cabinets, Dir Entry frm Garage, Electric Door Opener
Garage Spaces 3.0
Garage Description 3.0
Fence Block
Pool Play Pool, Variable Speed Pump, Heated, Private
Community Features Near Bus Stop, Golf, Tennis Court(s), Playground, Biking/Walking Path, Clubhouse
Utilities Available SRP, SW Gas
Amenities Available Club, Membership Opt, Management, Rental OK (See Rmks)
Waterfront No
View Mountain(s)
Roof Type Tile
Parking Type Attch'd Gar Cabinets, Dir Entry frm Garage, Electric Door Opener
Private Pool Yes
Building
Lot Description Sprinklers In Rear, Sprinklers In Front, Corner Lot, Desert Front, Gravel/Stone Back, Grass Back, Auto Timer H2O Front, Auto Timer H2O Back
Story 2
Builder Name Woodside
Sewer Sewer in & Cnctd, Public Sewer
Water City Water
Structure Type Covered Patio(s),Patio,Built-in Barbecue
Schools
Elementary Schools Kyrene De Los Cerritos School
Middle Schools Kyrene Altadena Middle School
High Schools Desert Vista High School
School District Tempe Union High School District
Others
HOA Name Club West
HOA Fee Include Maintenance Grounds
Senior Community No
Tax ID 311-01-768
Ownership Fee Simple
Acceptable Financing Cash, Conventional, VA Loan
Horse Property N
Listing Terms Cash, Conventional, VA Loan
Financing Conventional
Read Less

Copyright 2024 Arizona Regional Multiple Listing Service, Inc. All rights reserved.
Bought with Keller Williams Realty East Valley
GET MORE INFORMATION





