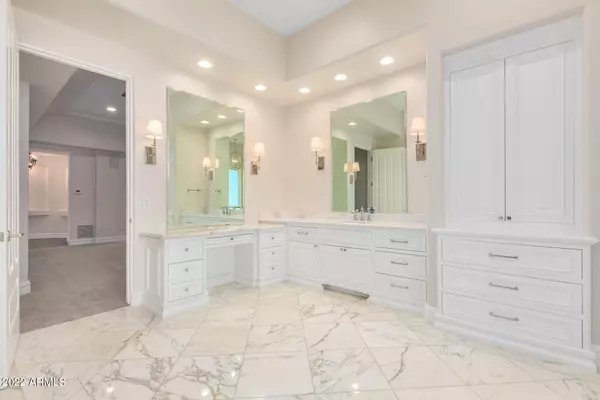For more information regarding the value of a property, please contact us for a free consultation.
2829 E FRUITVALE Avenue Gilbert, AZ 85297
Want to know what your home might be worth? Contact us for a FREE valuation!

Our team is ready to help you sell your home for the highest possible price ASAP
Key Details
Sold Price $2,910,000
Property Type Single Family Home
Sub Type Single Family - Detached
Listing Status Sold
Purchase Type For Sale
Square Footage 6,258 sqft
Price per Sqft $465
Subdivision Weston Ranch Amd Mcr 802-50
MLS Listing ID 6405574
Sold Date 10/07/22
Bedrooms 5
HOA Fees $165/mo
HOA Y/N Yes
Originating Board Arizona Regional Multiple Listing Service (ARMLS)
Year Built 2008
Annual Tax Amount $8,971
Tax Year 2021
Lot Size 0.781 Acres
Acres 0.78
Property Sub-Type Single Family - Detached
Property Description
Luxurious custom home, which sits on a spacious corner lot located in Weston Ranch, one of Gilbert's finest gated communities! Meticulous Craftsmanship, Thoughtful Design, and Beautiful Interior Architecture. The kitchen features Quartz countertops, double islands, a Thermador 6 Burner Range, two Thermador refrigerators, a Thermador Freezer,, two dishwashers, Burdette Cabinets, a wine refrigerator, a warming drawer, and a Scotsman Sonic ice maker. Additional features include Italian Calacatta marble in Master bath, Sierra Pacific Wood Clad windows, ground mounted, inconspicuous, 20kw Solar System that results in minimal utility cost, guest quarters w/ ingress and egress, closets by Classy Closets, wood floors, dual washer/dryer, circular drive, and an air conditioned storage space in the garage. Entertain or relax in a your personal private resort. The back yard is sure to impress with a covered patio, built-in BBQ, large ramada, stand-alone fire-feature, and perfectly manicured landscape. The heated swimming pool has a rope swing, jumping platform, swim thru gratto, and resistance jets which can be used for water aerobics and therapeutic exercise.
Location
State AZ
County Maricopa
Community Weston Ranch Amd Mcr 802-50
Direction West on Queen Creek Rd. North on Rockwell St into Weston Ranch community. Right on Clark Dr. Left on Banning Dr. Left on Fruitvale Ave. Home is at the end of Fruitvale on southwest corner.
Rooms
Other Rooms Great Room, Media Room, Family Room, BonusGame Room
Master Bedroom Split
Den/Bedroom Plus 7
Separate Den/Office Y
Interior
Interior Features Mstr Bdrm Sitting Rm, Walk-In Closet(s), Eat-in Kitchen, Breakfast Bar, 9+ Flat Ceilings, Central Vacuum, No Interior Steps, Soft Water Loop, Vaulted Ceiling(s), Kitchen Island, Pantry, Double Vanity, Full Bth Master Bdrm, Separate Shwr & Tub, Tub with Jets, High Speed Internet, Granite Counters
Heating Natural Gas
Cooling Refrigeration, Programmable Thmstat, Ceiling Fan(s)
Flooring Carpet, Tile, Wood
Fireplaces Type 3+ Fireplace, Two Way Fireplace, Fire Pit, Living Room, Gas
Fireplace Yes
Window Features Double Pane Windows
SPA Heated, Private
Laundry 220 V Dryer Hookup, Wshr/Dry HookUp Only, Gas Dryer Hookup
Exterior
Exterior Feature Circular Drive, Covered Patio(s), Gazebo/Ramada, Patio, Private Yard, Storage, Built-in Barbecue
Parking Features Attch'd Gar Cabinets, Dir Entry frm Garage, Electric Door Opener, Extnded Lngth Garage, Over Height Garage, RV Gate, Separate Strge Area
Garage Spaces 4.0
Garage Description 4.0
Fence Block, Wrought Iron
Pool Variable Speed Pump, Diving Pool, Heated, Private
Community Features Playground
Utilities Available SRP, SW Gas
Roof Type Tile
Accessibility Zero-Grade Entry, Remote Devices, Mltpl Entries/Exits, Bath Raised Toilet, Bath Lever Faucets
Building
Lot Description Sprinklers In Rear, Sprinklers In Front, Corner Lot, Desert Back, Desert Front, Gravel/Stone Front, Gravel/Stone Back, Grass Front, Grass Back, Auto Timer H2O Front, Auto Timer H2O Back
Story 1
Builder Name Desert Mountain Luxury Homes
Sewer Sewer in & Cnctd, Public Sewer
Water City Water
Structure Type Circular Drive, Covered Patio(s), Gazebo/Ramada, Patio, Private Yard, Storage, Built-in Barbecue
New Construction No
Schools
Elementary Schools Coronado Elementary School
Middle Schools Cooley Middle School
High Schools Williams Field High School
School District Higley Unified District
Others
HOA Name Brown Management
HOA Fee Include Common Area Maint
Senior Community No
Tax ID 304-59-610
Ownership Fee Simple
Acceptable Financing Cash, Conventional, 1031 Exchange, VA Loan
Horse Property N
Listing Terms Cash, Conventional, 1031 Exchange, VA Loan
Financing Conventional
Read Less

Copyright 2025 Arizona Regional Multiple Listing Service, Inc. All rights reserved.
Bought with Capra Realty and Management




