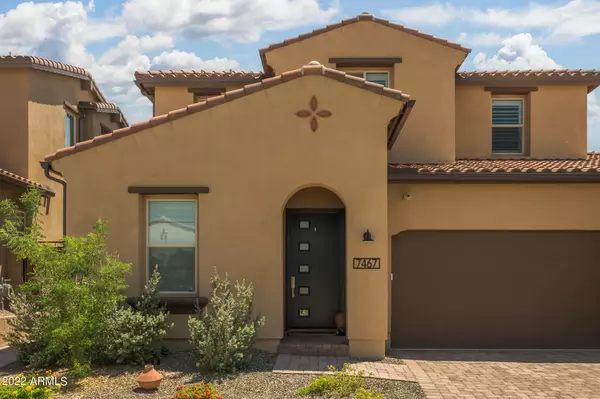For more information regarding the value of a property, please contact us for a free consultation.
7467 E CASITAS DEL RIO Drive Scottsdale, AZ 85255
Want to know what your home might be worth? Contact us for a FREE valuation!

Our team is ready to help you sell your home for the highest possible price ASAP
Key Details
Sold Price $1,200,000
Property Type Townhouse
Sub Type Townhouse
Listing Status Sold
Purchase Type For Sale
Square Footage 3,546 sqft
Price per Sqft $338
Subdivision Silverstone Parcel G
MLS Listing ID 6398187
Sold Date 06/29/22
Style Santa Barbara/Tuscan
Bedrooms 4
HOA Fees $258/mo
HOA Y/N Yes
Originating Board Arizona Regional Multiple Listing Service (ARMLS)
Year Built 2020
Annual Tax Amount $5,420
Tax Year 2021
Lot Size 4,633 Sqft
Acres 0.11
Property Description
Welcome to Summit II at Silverstone. Built in 2020, this highly upgraded Meridian model rarely comes on the market. Popular features include 4 beds all en-suite and 2 powder rooms. Master bedroom is on the first floor as well as a guest room and office. The great room area is perfect for entertaining with a spacious kitchen centered around a 12 ft quartz island with farm sink. Open the large sliding doors for outdoor living and enjoy the large covered patio and turf yard. Walk upstairs to an oversized game room with adjoining bar and secondary covered patio with fireplace. Highlights include hardwood floors, ss ge profile appliances, power window coverings and wired speakers. Ideally located near shopping, dining, golf courses, and the 101 loop for an easy commute.
Location
State AZ
County Maricopa
Community Silverstone Parcel G
Direction From 101, exit Hayden (turns into Miller) head North, West on Via De Luna Dr. (Gate will be ahead). If you hit Pinnacle Peak, you've gone too far.
Rooms
Other Rooms Great Room, BonusGame Room
Master Bedroom Downstairs
Den/Bedroom Plus 6
Separate Den/Office Y
Interior
Interior Features Master Downstairs, Eat-in Kitchen, Kitchen Island, Pantry, Double Vanity, Full Bth Master Bdrm, Separate Shwr & Tub
Heating Natural Gas
Cooling Refrigeration, Programmable Thmstat
Flooring Carpet, Tile
Fireplaces Type 1 Fireplace, Exterior Fireplace
Fireplace Yes
SPA None
Exterior
Garage Dir Entry frm Garage, Electric Door Opener
Garage Spaces 2.0
Garage Description 2.0
Fence Block
Pool None
Community Features Gated Community, Community Spa Htd, Community Spa, Community Pool Htd, Community Pool, Biking/Walking Path, Fitness Center
Utilities Available APS
Amenities Available Management
Waterfront No
Roof Type Tile
Private Pool No
Building
Lot Description Desert Front, Synthetic Grass Back
Story 2
Builder Name K. Hovnanian
Sewer Public Sewer
Water City Water
Architectural Style Santa Barbara/Tuscan
Schools
Elementary Schools Pinnacle Peak Preparatory
Middle Schools Mountain Trail Middle School
High Schools Pinnacle High School
School District Paradise Valley Unified District
Others
HOA Name Summit Silverstone
HOA Fee Include Roof Repair,Maintenance Grounds,Street Maint,Front Yard Maint,Roof Replacement,Maintenance Exterior
Senior Community No
Tax ID 212-04-681
Ownership Fee Simple
Acceptable Financing Cash, Conventional
Horse Property N
Listing Terms Cash, Conventional
Financing Cash
Read Less

Copyright 2024 Arizona Regional Multiple Listing Service, Inc. All rights reserved.
Bought with Phoenix Arizona Realty, LLC
GET MORE INFORMATION





