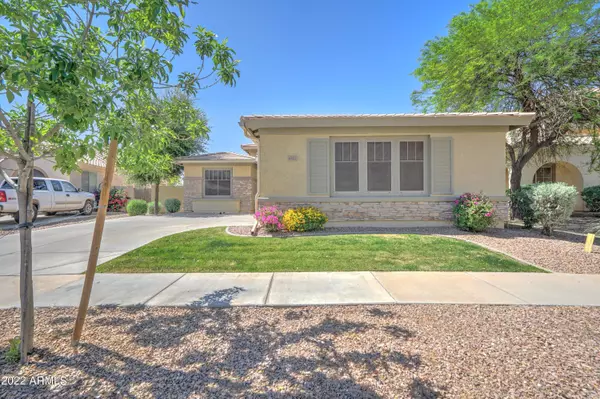For more information regarding the value of a property, please contact us for a free consultation.
4302 S FIRESIDE Trail Gilbert, AZ 85297
Want to know what your home might be worth? Contact us for a FREE valuation!

Our team is ready to help you sell your home for the highest possible price ASAP
Key Details
Sold Price $620,000
Property Type Single Family Home
Sub Type Single Family - Detached
Listing Status Sold
Purchase Type For Sale
Square Footage 1,934 sqft
Price per Sqft $320
Subdivision Power Ranch Neighborhood 5
MLS Listing ID 6387321
Sold Date 06/27/22
Style Ranch
Bedrooms 4
HOA Fees $93/qua
HOA Y/N Yes
Originating Board Arizona Regional Multiple Listing Service (ARMLS)
Year Built 2004
Annual Tax Amount $2,334
Tax Year 2021
Lot Size 7,136 Sqft
Acres 0.16
Property Description
Welcome Home to Fireside Trail in the highly sought after Power Ranch neighborhood. The home has a newer AC and furnace. The highlight of this 4 bedroom, two bathroom house is the tropical desert oasis in the back. Lush landscaping surrounds the pristine blue pool with calming water feature. Enjoy one of Arizona's breathtaking sunsets from the covered patio or opt to enjoy it from the private seating area tucked away in the corner of the yard. Head inside and you will enter into the family room complete with a gas fireplace with a blower. This space leads right into the eat in kitchen complete with a pass through breakfast bar, recessed lighting, a plethora of cabinets and counterspace along with a pantry. Engineered hardwood flooring carries throughout the main part of the home. A neutral color scheme coupled with an impressive amount of natural light gives the home an open and airy feeling. Head down the hall to three equally sized bedrooms that share a double sink bathroom that has a private shower/toilet room. Split off the guest rooms in the master suite. The master suite w as built with comfort in mind. Natural light streams in as you have a perfect view of the backyard oasis. The en suite has a separate shower and soaking tub, double sinks with defined vanity section, private toilet room and large walk in closet. Additional house features include a laundry room with two sets of upper cabinets and a drying rack. This home is a true find! Make a ShowingTime today before you miss out!!
Location
State AZ
County Maricopa
Community Power Ranch Neighborhood 5
Direction West on Germann, South on Posse, East on Cabazon/Cloudburst, follow as it veers East and you will come to Fireside Trail. Take a right and the home will be on your right hand side
Rooms
Other Rooms Great Room
Master Bedroom Split
Den/Bedroom Plus 4
Separate Den/Office N
Interior
Interior Features Eat-in Kitchen, 9+ Flat Ceilings, No Interior Steps, Pantry, Double Vanity, Full Bth Master Bdrm, Separate Shwr & Tub, High Speed Internet
Heating Natural Gas
Cooling Refrigeration, Programmable Thmstat, Ceiling Fan(s)
Flooring Carpet, Wood
Fireplaces Number 1 Fireplace
Fireplaces Type 1 Fireplace, Living Room, Gas
Fireplace Yes
Window Features Sunscreen(s),Dual Pane
SPA None
Exterior
Exterior Feature Covered Patio(s), Misting System, Patio, Storage
Garage Dir Entry frm Garage, Electric Door Opener
Garage Spaces 2.0
Garage Description 2.0
Fence Block
Pool Play Pool, Variable Speed Pump, Private
Landscape Description Irrigation Back, Irrigation Front
Community Features Community Pool Htd, Community Pool, Community Media Room, Tennis Court(s), Playground, Biking/Walking Path, Clubhouse
Amenities Available Management
Waterfront No
Roof Type Tile
Accessibility Accessible Hallway(s)
Parking Type Dir Entry frm Garage, Electric Door Opener
Private Pool Yes
Building
Lot Description Sprinklers In Rear, Sprinklers In Front, Grass Front, Grass Back, Irrigation Front, Irrigation Back
Story 1
Builder Name Element Homes
Sewer Sewer in & Cnctd, Public Sewer
Water City Water
Architectural Style Ranch
Structure Type Covered Patio(s),Misting System,Patio,Storage
Schools
Elementary Schools Power Ranch Elementary
Middle Schools Sossaman Middle School
High Schools Higley High School
School District Higley Unified District
Others
HOA Name Power Ranch
HOA Fee Include Maintenance Grounds
Senior Community No
Tax ID 313-06-116
Ownership Fee Simple
Acceptable Financing Conventional, FHA, VA Loan
Horse Property N
Listing Terms Conventional, FHA, VA Loan
Financing Conventional
Read Less

Copyright 2024 Arizona Regional Multiple Listing Service, Inc. All rights reserved.
Bought with Coldwell Banker Realty
GET MORE INFORMATION





