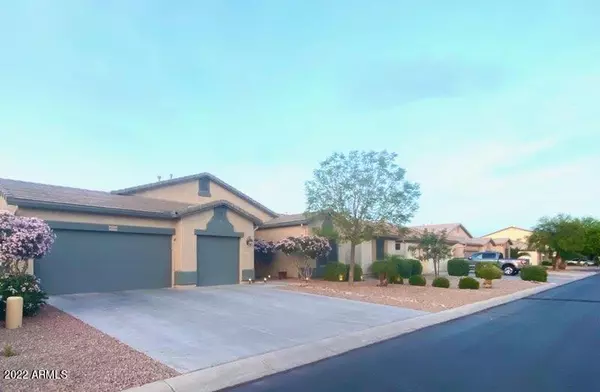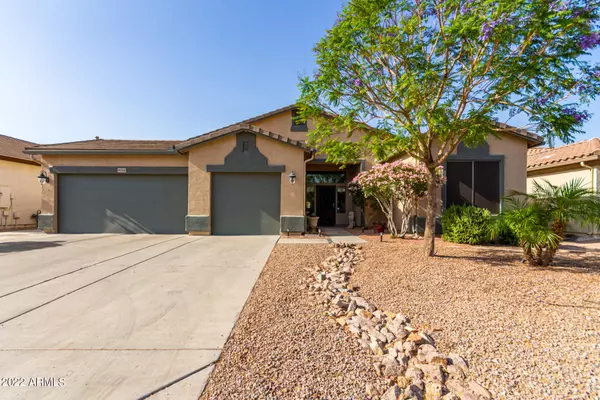For more information regarding the value of a property, please contact us for a free consultation.
45366 W WINDROSE Drive Maricopa, AZ 85139
Want to know what your home might be worth? Contact us for a FREE valuation!

Our team is ready to help you sell your home for the highest possible price ASAP
Key Details
Sold Price $460,000
Property Type Single Family Home
Sub Type Single Family - Detached
Listing Status Sold
Purchase Type For Sale
Square Footage 1,966 sqft
Price per Sqft $233
Subdivision Alterra North
MLS Listing ID 6384644
Sold Date 06/15/22
Style Ranch
Bedrooms 3
HOA Fees $68/mo
HOA Y/N Yes
Originating Board Arizona Regional Multiple Listing Service (ARMLS)
Year Built 2006
Annual Tax Amount $1,859
Tax Year 2021
Lot Size 7,799 Sqft
Acres 0.18
Property Description
Staycation here in your new move-in ready home with tranquil backyard like none other in a cul-de-sac! Solid home with 10' ceilings throughout provides spacious, volume areas in this open floor plan with true split primary. Too many added custom features to list here. Check out the documents section. This backyard with high, expansive modern-farm style cover provides cool shade inside and out. The private copper infused spa is great for that aching back. Or, sit by the fire and listen to the waterfall in the pond. Wall of windows from the primary suite, family room, kitchen and dining area provide great views of this custom, entertaining yard. Come back at night to enjoy the custom lighting. Granite counters wrap this kitchen with 42" upper cabinets and glass backsplash accent. SS appliances with new whole house Culligan water filtration and RO make clean water accessible everywhere. 2018 new tile and paint throughout make settling in even easier. Many custom lights accent this home perfectly as you watch tv on the custom wall with so much storage. Custom fireplace adds ambiance to the family room. Three car, side by side, garage with new openers and epoxy floors provide great storage with service door that leads to concrete path that totally surrounds this home. Whether it's your lock and leave or your 24/7/365, this is definitely one of Maricopa's finest homes. (See video under Photos)
Location
State AZ
County Pinal
Community Alterra North
Direction 347 South to 1st Alterra Parkway exit, Alterra Pkwy to right on Windrose.
Rooms
Other Rooms Great Room
Master Bedroom Split
Den/Bedroom Plus 3
Separate Den/Office N
Interior
Interior Features Eat-in Kitchen, Breakfast Bar, 9+ Flat Ceilings, Kitchen Island, Pantry, Double Vanity, Full Bth Master Bdrm, Separate Shwr & Tub, High Speed Internet, Granite Counters
Heating Natural Gas
Cooling Refrigeration, Ceiling Fan(s)
Flooring Tile
Fireplaces Type 2 Fireplace, Exterior Fireplace, Family Room
Fireplace Yes
Window Features Double Pane Windows
SPA None
Laundry Wshr/Dry HookUp Only
Exterior
Exterior Feature Covered Patio(s), Gazebo/Ramada, Patio, Built-in Barbecue
Garage Attch'd Gar Cabinets, Electric Door Opener
Garage Spaces 3.0
Garage Description 3.0
Fence Block
Pool None
Community Features Biking/Walking Path
Utilities Available Oth Elec (See Rmrks), SW Gas
Amenities Available Management, Rental OK (See Rmks)
Waterfront No
Roof Type Tile
Parking Type Attch'd Gar Cabinets, Electric Door Opener
Private Pool No
Building
Lot Description Sprinklers In Rear, Sprinklers In Front, Desert Back, Desert Front, Auto Timer H2O Front, Auto Timer H2O Back
Story 1
Builder Name Greystone
Sewer Public Sewer
Water Pvt Water Company
Architectural Style Ranch
Structure Type Covered Patio(s),Gazebo/Ramada,Patio,Built-in Barbecue
Schools
Elementary Schools Maricopa Elementary School
Middle Schools Maricopa Wells Middle School
High Schools Maricopa High School
School District Maricopa Unified School District
Others
HOA Name J Squared
HOA Fee Include Maintenance Grounds
Senior Community No
Tax ID 512-36-073
Ownership Fee Simple
Acceptable Financing Cash, Conventional, FHA, VA Loan
Horse Property N
Listing Terms Cash, Conventional, FHA, VA Loan
Financing Conventional
Read Less

Copyright 2024 Arizona Regional Multiple Listing Service, Inc. All rights reserved.
Bought with JK Realty
GET MORE INFORMATION





