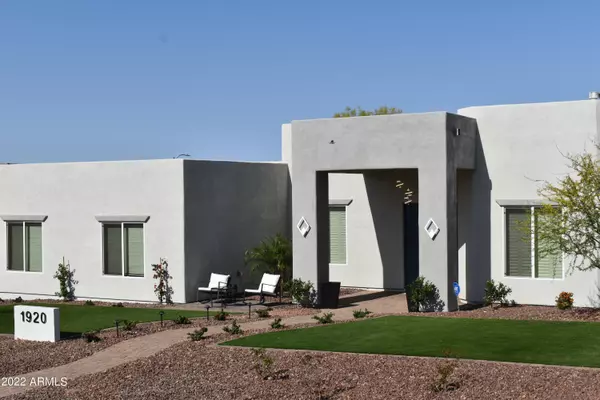For more information regarding the value of a property, please contact us for a free consultation.
1920 E AURELIUS Avenue Phoenix, AZ 85020
Want to know what your home might be worth? Contact us for a FREE valuation!

Our team is ready to help you sell your home for the highest possible price ASAP
Key Details
Sold Price $1,368,888
Property Type Single Family Home
Sub Type Single Family - Detached
Listing Status Sold
Purchase Type For Sale
Square Footage 3,140 sqft
Price per Sqft $435
Subdivision Custom
MLS Listing ID 6381740
Sold Date 06/01/22
Style Contemporary
Bedrooms 4
HOA Y/N No
Originating Board Arizona Regional Multiple Listing Service (ARMLS)
Year Built 2004
Annual Tax Amount $6,591
Tax Year 2021
Lot Size 0.316 Acres
Acres 0.32
Property Description
FULLY UPDATED CUSTOM HOME! HIGHEST QUALITY CRAFTSMANSHIP! ALL major components replaced, w/ warranties. Dual HVAC units; Water heater; Low E windows (soundproof glass in rear); Pool Pump, Filter, HEATER, 2 waterfalls. Split floor plan, Three living rooms. Soaring 12' & 9' ceilings. Latest Designer Finishes Throughout! Two-way Fireplace. Plantation shutters. Recessed lighting.
Hunter ceiling fans. Wine Cabinet. Sound system. Huge 3-car epoxied garage, paver drive. Freshly landscaped w/ mature trees & shrubs, auto-watering, synthetic turf, low-voltage lighting. Outdoor kitchen w/ granite top, BBQ, 'frig & gazebo. Rooftop deck has Mountain/City light views. SEE DOCUMENTS TAB FOR DETAILS. No HOA. Move-In ready! Pre-inspected. A Must-See Gem!!
Location
State AZ
County Maricopa
Community Custom
Direction From Glendale Ave, N on 20th St to Aurelius, W to Home. Walk to Piestewa Peak hiking trails, Madison School, Easy freeway access to Biltmore, Scottsdale, PV, Downtown & Airport. Large 1/3 acre lot.
Rooms
Other Rooms Great Room, Family Room
Master Bedroom Split
Den/Bedroom Plus 4
Separate Den/Office N
Interior
Interior Features Eat-in Kitchen, Breakfast Bar, 9+ Flat Ceilings, No Interior Steps, Soft Water Loop, Vaulted Ceiling(s), Bidet, Double Vanity, Full Bth Master Bdrm, Separate Shwr & Tub, High Speed Internet, Granite Counters
Heating Electric, ENERGY STAR Qualified Equipment
Cooling Refrigeration, Programmable Thmstat, Ceiling Fan(s), ENERGY STAR Qualified Equipment
Flooring Carpet, Laminate
Fireplaces Type 1 Fireplace, Two Way Fireplace, Gas
Fireplace Yes
Window Features Vinyl Frame,ENERGY STAR Qualified Windows,Double Pane Windows,Low Emissivity Windows
SPA None
Laundry Other
Exterior
Exterior Feature Covered Patio(s), Gazebo/Ramada, Patio, Storage, Built-in Barbecue
Garage Electric Door Opener, Extnded Lngth Garage, RV Access/Parking
Garage Spaces 3.0
Garage Description 3.0
Fence Block, Wrought Iron
Pool Heated, Private
Community Features Transportation Svcs, Near Bus Stop, Biking/Walking Path
Utilities Available Propane
Amenities Available None
Waterfront No
View City Lights, Mountain(s)
Roof Type Reflective Coating,Built-Up,Foam
Parking Type Electric Door Opener, Extnded Lngth Garage, RV Access/Parking
Private Pool Yes
Building
Lot Description Sprinklers In Rear, Sprinklers In Front, Desert Back, Desert Front, Synthetic Grass Frnt, Synthetic Grass Back
Story 1
Builder Name Remodel Experts
Sewer Septic Tank
Water City Water
Architectural Style Contemporary
Structure Type Covered Patio(s),Gazebo/Ramada,Patio,Storage,Built-in Barbecue
Schools
Elementary Schools Madison Heights Elementary School
Middle Schools Madison #1 Middle School
High Schools Camelback High School
School District Phoenix Union High School District
Others
HOA Fee Include No Fees
Senior Community No
Tax ID 164-27-050-M
Ownership Fee Simple
Acceptable Financing Cash, Conventional, VA Loan
Horse Property N
Listing Terms Cash, Conventional, VA Loan
Financing Other
Special Listing Condition N/A, Owner/Agent
Read Less

Copyright 2024 Arizona Regional Multiple Listing Service, Inc. All rights reserved.
Bought with Realty ONE Group
GET MORE INFORMATION





