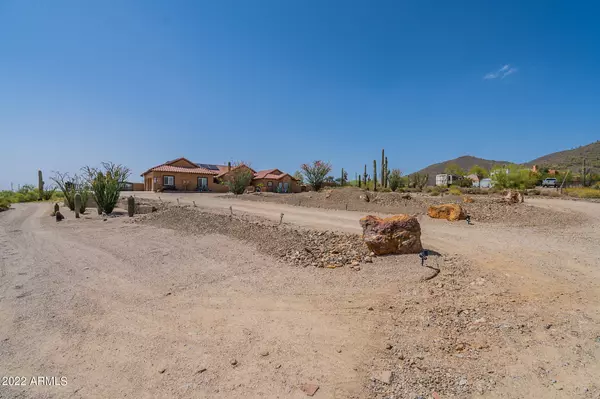For more information regarding the value of a property, please contact us for a free consultation.
38820 N 19TH Way Phoenix, AZ 85086
Want to know what your home might be worth? Contact us for a FREE valuation!

Our team is ready to help you sell your home for the highest possible price ASAP
Key Details
Sold Price $900,000
Property Type Single Family Home
Sub Type Single Family - Detached
Listing Status Sold
Purchase Type For Sale
Square Footage 2,343 sqft
Price per Sqft $384
Subdivision La Salle Heights
MLS Listing ID 6387379
Sold Date 06/08/22
Style Spanish
Bedrooms 4
HOA Y/N No
Originating Board Arizona Regional Multiple Listing Service (ARMLS)
Year Built 2000
Annual Tax Amount $2,945
Tax Year 2021
Lot Size 1.258 Acres
Acres 1.26
Property Description
This beautiful Tesla Solar Powered custom home sits on 1.2 acres, which is nestled in the middle of stunning mountain views and is positioned so you can enjoy those perfect Arizona sunsets every evening. This spacious open split floor plan offers everything you'll need to feel right at home; from the kitchen designed to entertain, two of the three guest bedrooms offering their own separate entrance w/ one including its own en suite bathroom making it perfect for visiting guests. Did you see the backyard? You'll walk out into your own private vacation each you step outside into your resort like fully fenced backyard; enjoy the sprawling maintenance free turf, multiple covered patios & pergola, the large refreshing diving pool and cozy heated spa. There's even room to park the toys out back Additional info - the home is powered by a fully paid off 12.5kw Tesla Solar Power System complete with two Tesla Powerwall Batteries, each offering up to 15hrs of back up power. The seller also recently completed fresh interior and exterior re-paint. Replaced all of the pool equipment, acid washed, added new pool water and installed a new water softener.
Location
State AZ
County Maricopa
Community La Salle Heights
Direction From Carefree Hwy, north 2.5 miles to LaSalle, east to 19th Way, north on the 2nd drive approx. 600ft to the property on your left.
Rooms
Other Rooms Great Room
Master Bedroom Split
Den/Bedroom Plus 4
Separate Den/Office N
Interior
Interior Features Eat-in Kitchen, Drink Wtr Filter Sys, Soft Water Loop, Vaulted Ceiling(s), Kitchen Island, Pantry, Double Vanity, Separate Shwr & Tub, Tub with Jets, High Speed Internet, Granite Counters
Heating Electric
Cooling Refrigeration, Ceiling Fan(s)
Flooring Tile
Fireplaces Type 1 Fireplace, Family Room
Fireplace Yes
Window Features Double Pane Windows
SPA Heated
Laundry Wshr/Dry HookUp Only
Exterior
Exterior Feature Circular Drive, Covered Patio(s), Gazebo/Ramada, Patio, Private Yard, Storage
Garage Attch'd Gar Cabinets, Electric Door Opener, Side Vehicle Entry, RV Access/Parking
Garage Spaces 2.0
Garage Description 2.0
Fence Block
Pool Variable Speed Pump, Diving Pool, Heated, Private
Utilities Available Propane
Amenities Available None
Waterfront No
View City Lights, Mountain(s)
Roof Type Tile,Concrete
Parking Type Attch'd Gar Cabinets, Electric Door Opener, Side Vehicle Entry, RV Access/Parking
Private Pool Yes
Building
Lot Description Sprinklers In Rear, Desert Back, Desert Front, Synthetic Grass Back, Auto Timer H2O Front, Auto Timer H2O Back
Story 1
Builder Name Custom
Sewer Septic in & Cnctd, Septic Tank
Water Hauled, Shared Well
Architectural Style Spanish
Structure Type Circular Drive,Covered Patio(s),Gazebo/Ramada,Patio,Private Yard,Storage
Schools
Elementary Schools Desert Mountain Elementary
Middle Schools Desert Mountain Elementary
High Schools Boulder Creek High School
School District Deer Valley Unified District
Others
HOA Fee Include No Fees
Senior Community No
Tax ID 211-20-117-R
Ownership Fee Simple
Acceptable Financing Cash, Conventional, VA Loan
Horse Property Y
Listing Terms Cash, Conventional, VA Loan
Financing Other
Read Less

Copyright 2024 Arizona Regional Multiple Listing Service, Inc. All rights reserved.
Bought with RE/MAX Professionals
GET MORE INFORMATION





