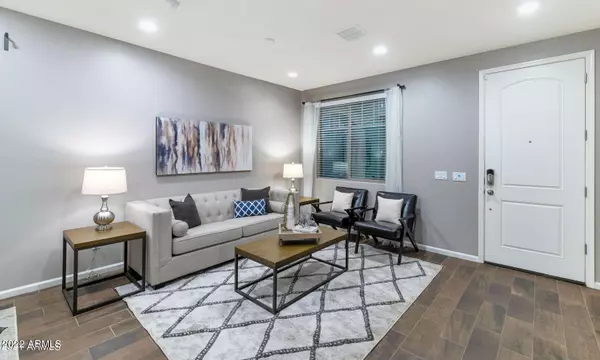For more information regarding the value of a property, please contact us for a free consultation.
1815 W COTTONWOOD Lane Phoenix, AZ 85045
Want to know what your home might be worth? Contact us for a FREE valuation!

Our team is ready to help you sell your home for the highest possible price ASAP
Key Details
Sold Price $745,000
Property Type Single Family Home
Sub Type Single Family - Detached
Listing Status Sold
Purchase Type For Sale
Square Footage 2,904 sqft
Price per Sqft $256
Subdivision Foothills Club West
MLS Listing ID 6383413
Sold Date 05/16/22
Style Other (See Remarks)
Bedrooms 5
HOA Fees $46
HOA Y/N Yes
Originating Board Arizona Regional Multiple Listing Service (ARMLS)
Year Built 2015
Annual Tax Amount $3,001
Tax Year 2021
Lot Size 4,738 Sqft
Acres 0.11
Property Description
Beautiful, 2015 build with 5 beds/ 3 full baths. Complete smart home (see documents tab for all upgrades and floor plan, too many to list here. This floorplan offers a large great room, open kitchen, formal dining room, downstairs bedroom with full bath. Chef's kitchen offers gas cooktop, granite counters, and amazing rev-a shelf organization system. Kitchen opens to large family room w/ sliding doors to take you to the professionally landscaped backyard with huge pergola for entertaining, prewired for fan, lighting and gas stub. Upstairs there is a large flex space. Master bedroom includes large walk in shower. Solar panels and Tesla solar battery are paid for and included. Easy access to the 202. Amazing mountain views, steps to the park. New Carpet and Interior paint not photographed.
Location
State AZ
County Maricopa
Community Foothills Club West
Rooms
Other Rooms Loft, Great Room
Den/Bedroom Plus 6
Separate Den/Office N
Interior
Interior Features Eat-in Kitchen, 9+ Flat Ceilings, Pantry, Double Vanity, Full Bth Master Bdrm, Separate Shwr & Tub, Granite Counters
Heating Natural Gas, ENERGY STAR Qualified Equipment
Cooling Refrigeration, Ceiling Fan(s), ENERGY STAR Qualified Equipment
Flooring Carpet, Tile
Fireplaces Number No Fireplace
Fireplaces Type None
Fireplace No
Window Features Vinyl Frame,ENERGY STAR Qualified Windows,Double Pane Windows,Low Emissivity Windows
SPA None
Laundry Engy Star (See Rmks)
Exterior
Garage Spaces 2.0
Garage Description 2.0
Fence Block
Pool None
Community Features Golf, Playground, Biking/Walking Path, Clubhouse
Utilities Available SRP, SW Gas
Amenities Available Rental OK (See Rmks)
Waterfront No
View Mountain(s)
Roof Type Tile
Private Pool No
Building
Lot Description Desert Front, Synthetic Grass Back
Story 2
Builder Name Lennar Homes
Sewer Public Sewer
Water City Water
Architectural Style Other (See Remarks)
Schools
Elementary Schools Kyrene De La Sierra School
Middle Schools Kyrene Altadena Middle School
High Schools Desert Vista High School
School District Tempe Union High School District
Others
HOA Name Desert Vista II
HOA Fee Include Maintenance Grounds
Senior Community No
Tax ID 311-02-876
Ownership Fee Simple
Acceptable Financing Cash, Conventional, FHA, VA Loan
Horse Property N
Listing Terms Cash, Conventional, FHA, VA Loan
Financing Conventional
Read Less

Copyright 2024 Arizona Regional Multiple Listing Service, Inc. All rights reserved.
Bought with Realty ONE Group
GET MORE INFORMATION





