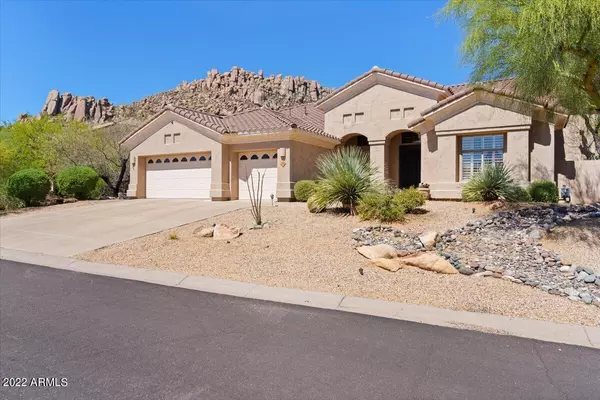For more information regarding the value of a property, please contact us for a free consultation.
11564 E DESERT HOLLY Drive Scottsdale, AZ 85255
Want to know what your home might be worth? Contact us for a FREE valuation!

Our team is ready to help you sell your home for the highest possible price ASAP
Key Details
Sold Price $1,259,750
Property Type Single Family Home
Sub Type Single Family - Detached
Listing Status Sold
Purchase Type For Sale
Square Footage 3,063 sqft
Price per Sqft $411
Subdivision Parcel I At Troon Village Phase 2
MLS Listing ID 6378568
Sold Date 04/26/22
Style Ranch
Bedrooms 4
HOA Fees $34
HOA Y/N Yes
Originating Board Arizona Regional Multiple Listing Service (ARMLS)
Year Built 1998
Annual Tax Amount $3,342
Tax Year 2021
Lot Size 9,857 Sqft
Acres 0.23
Property Description
Located in prestigious Troon Village. Come live among some of the most Beautiful Mountains in the Valley and enjoy cooler summer temperatures. This fabulous quality built home sits on a premium view lot with incredible views of Troon Mountain from the resort like backyard. Home has light and bright open floor plan with soaring 12-foot ceilings. You will enjoy entertaining in the spacious kitchen with dual islands for plenty of work space. Enjoy cooking...This home features stainless steel appliances featuring a 36-inch gas 5 burner Viking cooktop, with built-in Viking oven and microwave. Kitchen opens to a large family room with brick fireplace & custom built in cabinets. Spacious Master Suite has large master bath with 2 walk-in closets, one cedar lined. One of a kind model that offers a large studio or bonus room. Home was originally designed to be a 5 bedroom and can be converted. Studio room features sliding doors that lead to the backyard. Plantation shutters throughout.
Heated saltwater pool/spa w/ grotto waterfall and splash down water feature was installed in 2006 by Shasta master pools. Both pool and spa feature an in-floor cleaning system, fiber optic multi color lights and a Hayward salt cell chlorinator for crystal clear water. Extra deep back patio area. New roof installed in 2021 with 10-year transferable warranty. Air conditioned garage has two NEMA 14-50 220V charging outlets for Tesla or other type electric vehicle. Home backs and sides to Natural Area Open Space for added privacy and exceptional views.
Location
State AZ
County Maricopa
Community Parcel I At Troon Village Phase 2
Direction East on Happy Valley to 115th Street, North on 115th , East on Desert Holly.
Rooms
Other Rooms Great Room, Family Room
Master Bedroom Split
Den/Bedroom Plus 4
Separate Den/Office N
Interior
Interior Features Eat-in Kitchen, Breakfast Bar, 9+ Flat Ceilings, Drink Wtr Filter Sys, Fire Sprinklers, No Interior Steps, Kitchen Island, Double Vanity, Full Bth Master Bdrm, Separate Shwr & Tub, High Speed Internet, Granite Counters
Heating Natural Gas
Cooling Refrigeration, Ceiling Fan(s)
Flooring Carpet, Tile
Fireplaces Type 1 Fireplace, Family Room, Gas
Fireplace Yes
Window Features Double Pane Windows
SPA Heated
Laundry Wshr/Dry HookUp Only
Exterior
Exterior Feature Covered Patio(s)
Garage Attch'd Gar Cabinets, Electric Door Opener
Garage Spaces 3.0
Garage Description 3.0
Fence Block, Wrought Iron
Pool Heated, Private
Utilities Available APS, SW Gas
Amenities Available Management, Rental OK (See Rmks)
Waterfront No
View Mountain(s)
Roof Type Tile,Concrete
Parking Type Attch'd Gar Cabinets, Electric Door Opener
Private Pool Yes
Building
Lot Description Sprinklers In Rear, Sprinklers In Front, Desert Back, Desert Front, Grass Back
Story 1
Builder Name Centex
Sewer Public Sewer
Water City Water
Architectural Style Ranch
Structure Type Covered Patio(s)
Schools
Elementary Schools Desert Sun Academy
Middle Schools Sonoran Trails Middle School
High Schools Cactus Shadows High School
School District Cave Creek Unified District
Others
HOA Name Troon Ridge
HOA Fee Include Maintenance Grounds,Trash
Senior Community No
Tax ID 217-57-339
Ownership Fee Simple
Acceptable Financing FannieMae (HomePath), Cash, Conventional, 1031 Exchange
Horse Property N
Listing Terms FannieMae (HomePath), Cash, Conventional, 1031 Exchange
Financing Cash
Read Less

Copyright 2024 Arizona Regional Multiple Listing Service, Inc. All rights reserved.
Bought with Posh Properties
GET MORE INFORMATION





