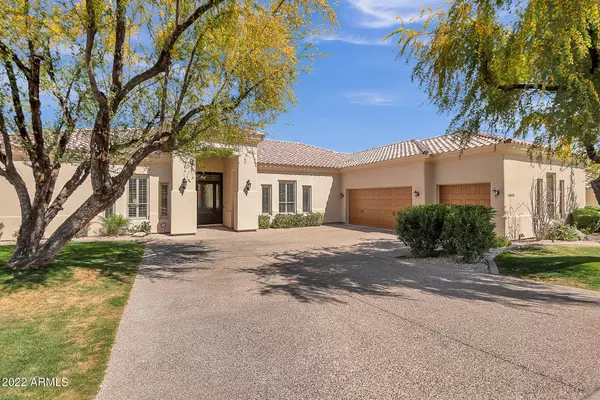For more information regarding the value of a property, please contact us for a free consultation.
15051 S 6TH Place Phoenix, AZ 85048
Want to know what your home might be worth? Contact us for a FREE valuation!

Our team is ready to help you sell your home for the highest possible price ASAP
Key Details
Sold Price $1,465,000
Property Type Single Family Home
Sub Type Single Family - Detached
Listing Status Sold
Purchase Type For Sale
Square Footage 3,780 sqft
Price per Sqft $387
Subdivision Black Rock Canyon - Foothills Parcel 10D Replat
MLS Listing ID 6373433
Sold Date 05/12/22
Style Contemporary
Bedrooms 4
HOA Fees $79
HOA Y/N Yes
Originating Board Arizona Regional Multiple Listing Service (ARMLS)
Year Built 1997
Annual Tax Amount $7,227
Tax Year 2021
Lot Size 0.318 Acres
Acres 0.32
Property Description
This stunningly updated 4 bedroom 3 full bath and 2 powder room Black Rock Canyon property awaits the most discerning buyers. The heart of a home is its kitchen and this one is a showstopper! Custom Stone Creek cabinets were used to transform this kitchen into a showpiece. The finest finishes like Cambria Quartz were used and the centerpiece is a 48 inch 6 burner, Double Oven Wolf with a grill. It's perfectly appointed with soft close drawers, Sub Zero Fridge, wine/beverage fridge, built in microwave, large walk-in pantry and double islands. The updates and remodeling don't stop there! There is new hardwoods, baseboards and fresh interior paint. All bathrooms have been remodeled and updated. You'll find all new carpet, light fixtures, door hardware and hardwood doors installed throughout. AND an entertainers Dining Room was created off of the kitchen. The Primary Suite wing has a 4th En-Suite bedroom that is currently used as a home office. The Primary Suite itself is very spacious with its own step down sitting room and boasts a luxuriously updated bathroom with a walk-in shower, large soaker tub, Dual walk-in closets and the same Custom Cabinets and finish work found in the kitchen. Bedrooms 2 and 3 are split and in the opposite wing of this property. They are both very large and share a beautifully updated Jack & Jill bath. You guessed it! The updates are abundant outside as well with new exterior lighting, all new landscape plants, refinished fencing, a pool heater, new pool pump and saltwater system. The entire exterior has been freshly painted AND of course you've got those Black Rock and South Mountain views! There hasn't been a home this beautifully updated in Ahwatukee that hasn't gone quickly so make sure to put this on your must see list.
Location
State AZ
County Maricopa
Community Black Rock Canyon - Foothills Parcel 10D Replat
Direction From Desert Foothills go West on Chandler to 7th St. Go Right, through the gate and up 7th. Turn left on Mountain Sky and then left on 6th Pl towards the culdesac. Property will be on your left.
Rooms
Other Rooms Great Room
Master Bedroom Split
Den/Bedroom Plus 4
Separate Den/Office N
Interior
Interior Features Breakfast Bar, 9+ Flat Ceilings, Central Vacuum, Kitchen Island, Pantry, Double Vanity, Full Bth Master Bdrm, Separate Shwr & Tub, High Speed Internet
Heating Electric
Cooling Refrigeration, Ceiling Fan(s)
Flooring Carpet, Stone, Wood
Fireplaces Type 2 Fireplace, Family Room, Master Bedroom
Fireplace Yes
Window Features Mechanical Sun Shds,Tinted Windows
SPA None
Exterior
Exterior Feature Covered Patio(s), Patio, Private Street(s), Private Yard
Garage Electric Door Opener, Extnded Lngth Garage, Over Height Garage
Garage Spaces 3.0
Garage Description 3.0
Fence Block, Wrought Iron
Pool Variable Speed Pump, Heated, Private
Community Features Gated Community
Utilities Available City Electric, SRP
Amenities Available Rental OK (See Rmks)
Waterfront No
View Mountain(s)
Roof Type Tile
Parking Type Electric Door Opener, Extnded Lngth Garage, Over Height Garage
Private Pool Yes
Building
Lot Description Sprinklers In Rear, Sprinklers In Front, Desert Back, Desert Front, Grass Front
Story 1
Builder Name Unknown
Sewer Public Sewer
Water City Water
Architectural Style Contemporary
Structure Type Covered Patio(s),Patio,Private Street(s),Private Yard
Schools
Elementary Schools Kyrene De Los Cerritos School
Middle Schools Kyrene Altadena Middle School
High Schools Desert Vista High School
School District Tempe Union High School District
Others
HOA Name Foothills Comm. Asso
HOA Fee Include Maintenance Grounds,Street Maint
Senior Community No
Tax ID 300-94-776
Ownership Fee Simple
Acceptable Financing Cash, Conventional, VA Loan
Horse Property N
Listing Terms Cash, Conventional, VA Loan
Financing Cash
Read Less

Copyright 2024 Arizona Regional Multiple Listing Service, Inc. All rights reserved.
Bought with Redfin Corporation
GET MORE INFORMATION





