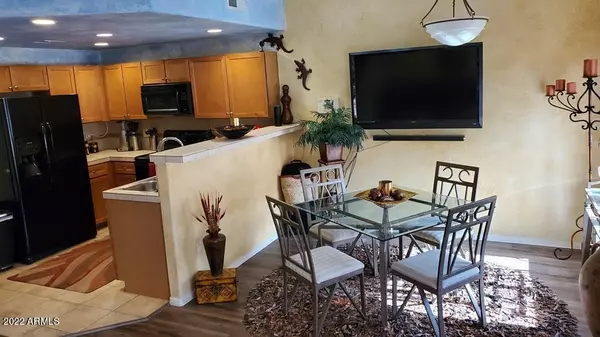For more information regarding the value of a property, please contact us for a free consultation.
3150 E BEARDSLEY Road #1019 Phoenix, AZ 85050
Want to know what your home might be worth? Contact us for a FREE valuation!

Our team is ready to help you sell your home for the highest possible price ASAP
Key Details
Sold Price $385,000
Property Type Townhouse
Sub Type Townhouse
Listing Status Sold
Purchase Type For Sale
Square Footage 1,372 sqft
Price per Sqft $280
Subdivision Los Paseos Condominiums
MLS Listing ID 6369733
Sold Date 05/05/22
Style Other (See Remarks), Spanish
Bedrooms 2
HOA Fees $240/mo
HOA Y/N Yes
Originating Board Arizona Regional Multiple Listing Service (ARMLS)
Year Built 2002
Annual Tax Amount $1,156
Tax Year 2021
Lot Size 927 Sqft
Acres 0.02
Property Description
Public Remarks: - GREAT LOCATION AND HIGHLY UPGRADED HOME. Modern Conveniences & Entertainment, All Within Your Reach! Masterful design and luxury are uniquely embodied in this 2-bedroom 2.5 bath. Built in BBQ and patio furniture included. Plus, energy efficient Trane HVAC unit still under warranty, installed end of 2019. Upon entering the home, you are greeted with beautiful furnishings, filtered light, and gorgeous wood like flooring. The kitchen offers lots of space for cooking with
black appliances and light wood cabinetry. The location is north/south facing, perfect for the Arizona climate. With two Master bedrooms upstairs and two full baths unit would be perfect for a second home or possibly a rental, great for a foursome of golfers. cont.. Just outside you will find lush greenbelts and tons of shade trees. Look no further! Also, there is a community pool! 2 car garage
with beautiful, stained flooring and quality full height cabinets. Renter in place until 8/31/2022.
Location
State AZ
County Maricopa
Community Los Paseos Condominiums
Direction From 32nd Street, Head west on East Beardsley Rd Turn right into community. Condo is on the left side.
Rooms
Other Rooms Great Room, Family Room
Master Bedroom Upstairs
Den/Bedroom Plus 2
Separate Den/Office N
Interior
Interior Features Upstairs, Walk-In Closet(s), Drink Wtr Filter Sys, Kitchen Island, 2 Master Baths, Double Vanity, Full Bth Master Bdrm
Heating Electric
Cooling Refrigeration, Ceiling Fan(s)
Flooring Carpet, Laminate, Tile
Fireplaces Number No Fireplace
Fireplaces Type None
Fireplace No
SPA Community, Heated, None
Laundry Dryer Included, Inside, Washer Included
Exterior
Exterior Feature Balcony, Covered Patio(s), Other, Patio
Garage Spaces 2.0
Garage Description 2.0
Fence Other, See Remarks
Pool Community, Heated, None
Landscape Description Irrigation Front
Community Features Pool
Utilities Available APS
Amenities Available Management
Waterfront No
Roof Type Tile
Building
Lot Description Grass Front, Irrigation Front
Story 2
Builder Name unknown
Sewer Public Sewer
Water City Water
Architectural Style Other (See Remarks), Spanish
Structure Type Balcony, Covered Patio(s), Other, Patio
Schools
Elementary Schools Sun Canyon School
Middle Schools Explorer Middle School
High Schools Pinnacle High School
School District Paradise Valley Unified District
Others
HOA Name Golden Valley
HOA Fee Include Roof Repair, Pest Control, Water, Front Yard Maint, Sewer, Common Area Maint, Exterior Mnt of Unit, Garbage Collection
Senior Community No
Tax ID 213-12-281
Ownership Fee Simple
Acceptable Financing Cash, Conventional
Horse Property N
Listing Terms Cash, Conventional
Financing Conventional
Read Less

Copyright 2024 Arizona Regional Multiple Listing Service, Inc. All rights reserved.
Bought with Jason Mitchell Real Estate
GET MORE INFORMATION





