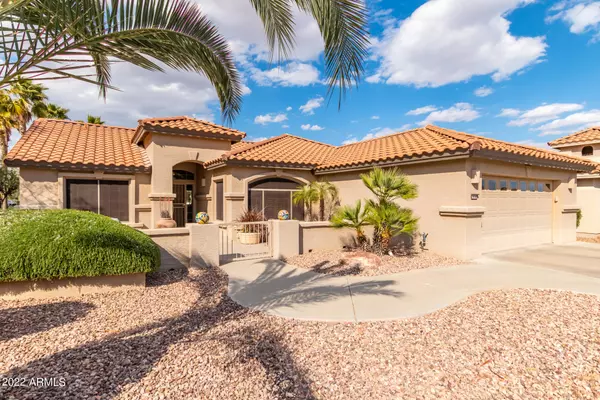For more information regarding the value of a property, please contact us for a free consultation.
16192 W MULBERRY Drive Goodyear, AZ 85395
Want to know what your home might be worth? Contact us for a FREE valuation!

Our team is ready to help you sell your home for the highest possible price ASAP
Key Details
Sold Price $550,000
Property Type Single Family Home
Sub Type Single Family - Detached
Listing Status Sold
Purchase Type For Sale
Square Footage 1,829 sqft
Price per Sqft $300
Subdivision Pebblecreek Phase 2
MLS Listing ID 6367348
Sold Date 04/15/22
Style Ranch,Santa Barbara/Tuscan
Bedrooms 2
HOA Fees $113
HOA Y/N Yes
Originating Board Arizona Regional Multiple Listing Service (ARMLS)
Year Built 2003
Annual Tax Amount $3,639
Tax Year 2021
Lot Size 7,280 Sqft
Acres 0.17
Property Description
Welcome to the Guard Gated Community of PebbleCreek. This gorgeous single-level home nestled on a corner lot showcases a large courtyard entry, fully fenced in for added privacy. This is an entertainers dream home with great outdoor/indoor living spaces. You will love the open feel of breakfast bar overlooking the great room, to the wet bar in den, to the beautiful outdoor patio areas. Interior offers a warm palette, handsome wood-look tile floors, plantation shutters, and open vaulted ceilings, nicely appointed plant shelves, & a great room w/an entertainment niche. Impeccable eat-in kitchen boasts plenty of wood cabinets w/crown molding, large pantry, recessed lighting, granite counters, SS appliances &island w/a breakfast bar overlooking the great room. Continue your evening drink in the amazing den with wet bar & wine rack. Have a good rest in the quiet primary retreat featuring plush carpet, large bay window makes it a great sitting/reading area. The ensuite offers double sinks, vanity space, & a large walk in shower, plus walk-in closet. This split plan puts the guest suite in their own Private space with full bath access and great views to yard. Fall in love with the lovely backyard with a full-length covered patio, outdoor kitchen-built-in BBQ, multiple seating areas, & a gas fire pit area to sit back relax & enjoy the beautiful Arizona Sun Sets. Act now!
Location
State AZ
County Maricopa
Community Pebblecreek Phase 2
Direction Head South on PebbleCreek Pkwy, west on Clubhouse Dr, Go through manned gate, Right on Monterey Way, follow around and turn Right on Mulberry. Home is corner lot on north side of the street.
Rooms
Other Rooms Great Room
Master Bedroom Split
Den/Bedroom Plus 3
Separate Den/Office Y
Interior
Interior Features Eat-in Kitchen, Breakfast Bar, 9+ Flat Ceilings, No Interior Steps, Vaulted Ceiling(s), Kitchen Island, Pantry, 3/4 Bath Master Bdrm, Double Vanity, High Speed Internet, Granite Counters
Heating Natural Gas
Cooling Refrigeration, Ceiling Fan(s)
Flooring Carpet, Tile
Fireplaces Type Exterior Fireplace, Fire Pit, Gas
Fireplace Yes
Window Features Double Pane Windows
SPA None
Laundry Wshr/Dry HookUp Only
Exterior
Exterior Feature Covered Patio(s), Patio, Private Yard, Built-in Barbecue
Garage Dir Entry frm Garage, Electric Door Opener, Extnded Lngth Garage, Golf Cart Garage
Garage Spaces 2.5
Garage Description 2.5
Fence Block, Wrought Iron
Pool None
Community Features Gated Community, Community Spa Htd, Community Spa, Community Pool Htd, Community Pool, Guarded Entry, Golf, Tennis Court(s), Racquetball, Biking/Walking Path, Clubhouse, Fitness Center
Utilities Available APS, SW Gas
Amenities Available Management, Rental OK (See Rmks)
Waterfront No
Roof Type Tile
Parking Type Dir Entry frm Garage, Electric Door Opener, Extnded Lngth Garage, Golf Cart Garage
Private Pool No
Building
Lot Description Corner Lot, Gravel/Stone Front, Gravel/Stone Back
Story 1
Builder Name Robson Communities
Sewer Public Sewer
Water City Water
Architectural Style Ranch, Santa Barbara/Tuscan
Structure Type Covered Patio(s),Patio,Private Yard,Built-in Barbecue
Schools
Elementary Schools Scott L Libby Elementary School
Middle Schools Western Sky Middle School
High Schools Verrado High School
School District Agua Fria Union High School District
Others
HOA Name Pebblecreek
HOA Fee Include Maintenance Grounds
Senior Community No
Tax ID 508-09-053
Ownership Fee Simple
Acceptable Financing Cash, Conventional
Horse Property N
Listing Terms Cash, Conventional
Financing Cash
Read Less

Copyright 2024 Arizona Regional Multiple Listing Service, Inc. All rights reserved.
Bought with eXp Realty
GET MORE INFORMATION





