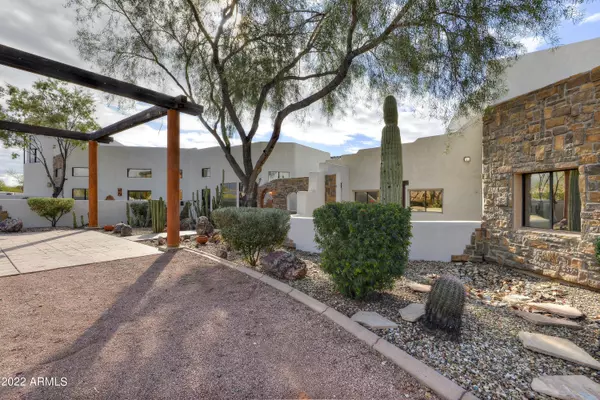For more information regarding the value of a property, please contact us for a free consultation.
9667 E SLEEPY HOLLOW Trail Gold Canyon, AZ 85118
Want to know what your home might be worth? Contact us for a FREE valuation!

Our team is ready to help you sell your home for the highest possible price ASAP
Key Details
Sold Price $1,620,000
Property Type Single Family Home
Sub Type Single Family - Detached
Listing Status Sold
Purchase Type For Sale
Square Footage 5,998 sqft
Price per Sqft $270
Subdivision Mesa Del Oro Estates Unit Iii
MLS Listing ID 6359805
Sold Date 05/02/22
Style Territorial/Santa Fe
Bedrooms 5
HOA Y/N No
Originating Board Arizona Regional Multiple Listing Service (ARMLS)
Year Built 2001
Annual Tax Amount $10,333
Tax Year 2021
Lot Size 1.035 Acres
Acres 1.03
Property Description
BRING ALL OFFERS!! A ONE-OF-A-KIND SPANISH HACIENDA with a TRULY AMAZING BACKYARD, GARAGE SPACE FOR 7 CARS and RV PARKING on OVER AN ACRE!! This property has it all. The home has 5 bedrooms, 6 bathrooms and is over 6,000 sq ft. including the finished out-buildings. The main house is full of OLD WORLD ARCHITECTURE AND CHARM. Open kitchen, spacious and comfortable living room, Spanish tiles, HIDDEN THEATER ROOM, gorgeous wood beams, wine closet, large MAIN FLOOR MASTER bedroom with luxurious ensuite bathroom, workout loft, various balconies and patios with SUPERSTITION MOUNTAIN VIEWS, abundant storage, HIGH-END ELECTRONICS throughout. The outside of the house has been finished with a GORGEOUS SMOOTH SYNTHETIC STUCCO and backyard walls have been hand-painted with CAPTIVATING MURALS. The BREATHTAKING BACKYARD IS AN OUTDOOR LOVER'S DREAM! Features include a refreshing SOLAR POOL with grotto and slides, DELUXE COVERED KITCHEN and dining area, two sitting areas with FIREPITS, koi pond with fountain, golf hitting cage, putting green, half-court basketball, grass volleyball/badminton court, accessible full bathroom, Superstition Mountain views. There are two RV parking spaces with 50 amp power and one with a septic sewer.
If you love car collecting, the multiple garages allow you to park at least 7 vehicles under roof. If you enjoy DYI there is also a separate workshop. BONUS ALERT: Off one of the garages is a GAME ROOM full of all kinds of fun including pool table, poker table, table shuffleboard and more.
THIS IS AN ABSOLUTE MUST SEE FOR QUALIFIED BUYERS!
Location
State AZ
County Pinal
Community Mesa Del Oro Estates Unit Iii
Direction US60, turn on to Kings Ranch Road, turn right on Sleepy Hallow, house is on the right
Rooms
Other Rooms Separate Workshop, Loft, Media Room, Family Room, BonusGame Room
Master Bedroom Split
Den/Bedroom Plus 8
Separate Den/Office Y
Interior
Interior Features Master Downstairs, Mstr Bdrm Sitting Rm, Walk-In Closet(s), 9+ Flat Ceilings, Kitchen Island, Pantry, Double Vanity, Full Bth Master Bdrm, Separate Shwr & Tub, High Speed Internet
Heating Electric
Cooling Refrigeration, Ceiling Fan(s)
Flooring Carpet, Tile
Fireplaces Type 3+ Fireplace, Living Room, Master Bedroom
Fireplace Yes
SPA Above Ground, Heated
Laundry Wshr/Dry HookUp Only
Exterior
Exterior Feature Balcony, Covered Patio(s), Patio, Private Yard, Sport Court(s), Built-in Barbecue
Garage Attch'd Gar Cabinets, Dir Entry frm Garage, Electric Door Opener, RV Gate, RV Access/Parking
Garage Spaces 7.0
Garage Description 7.0
Fence Block
Pool Private, Solar Pool Equipment
Utilities Available SRP
Amenities Available None
Waterfront No
View Mountain(s)
Roof Type Tile, Foam
Parking Type Attch'd Gar Cabinets, Dir Entry frm Garage, Electric Door Opener, RV Gate, RV Access/Parking
Building
Lot Description Sprinklers In Rear, Sprinklers In Front, Desert Back, Desert Front, Grass Back, Synthetic Grass Back, Auto Timer H2O Front, Auto Timer H2O Back
Story 2
Builder Name Custom
Sewer Septic Tank
Water Pvt Water Company
Architectural Style Territorial/Santa Fe
Structure Type Balcony, Covered Patio(s), Patio, Private Yard, Sport Court(s), Built-in Barbecue
Schools
Elementary Schools Peralta Trail Elementary School
Middle Schools Cactus Canyon Junior High
High Schools Apache Junction High School
School District Apache Junction Unified District
Others
HOA Fee Include No Fees
Senior Community No
Tax ID 104-60-152
Ownership Fee Simple
Acceptable Financing Cash, Conventional
Horse Property N
Listing Terms Cash, Conventional
Financing Conventional
Read Less

Copyright 2024 Arizona Regional Multiple Listing Service, Inc. All rights reserved.
Bought with Realty ONE Group
GET MORE INFORMATION





