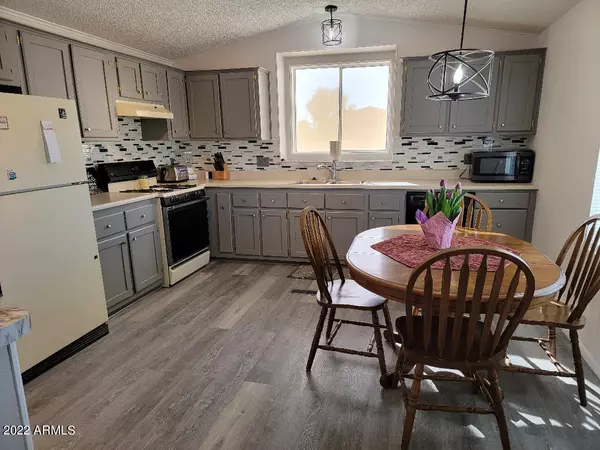For more information regarding the value of a property, please contact us for a free consultation.
3811 N SOUTH DAKOTA Avenue Florence, AZ 85132
Want to know what your home might be worth? Contact us for a FREE valuation!

Our team is ready to help you sell your home for the highest possible price ASAP
Key Details
Sold Price $174,000
Property Type Mobile Home
Sub Type Mfg/Mobile Housing
Listing Status Sold
Purchase Type For Sale
Square Footage 981 sqft
Price per Sqft $177
Subdivision Florence Gardens
MLS Listing ID 6365897
Sold Date 04/29/22
Style Ranch
Bedrooms 2
HOA Fees $40/ann
HOA Y/N Yes
Originating Board Arizona Regional Multiple Listing Service (ARMLS)
Year Built 1991
Annual Tax Amount $193
Tax Year 2021
Lot Size 6,035 Sqft
Acres 0.14
Property Description
This is a lovely remodeled fully furnished 2 bedroom plus bonus room/bedroom, 2 baths, screened in porch. There is a large 1+ car garage with new garage door opener and door has had all hardware replaced. All new plumbing under home and new roof!! New laminate flooring throughout, new paint inside and out of home. New walk in shower in primary bath and double sinks, new toilets. The kitchen is spacious and offers newly painted cabinets, all appliances convey, There is a pantry and lots of counter and cabinet space. New lighting and fans throughout the home. The lot to the north can also be available- ask agent for pricing. Lot's of parking between the 1+ car garage and 2 carports. Lot's of parking for your toys and cars!
Location
State AZ
County Pinal
Community Florence Gardens
Direction Hwy 79 to entrance to Florence Gardens (GILA) go right at stop sign (Florence Blvd.) go left on Cochise, go right on N. South Dakota Ave. to home on right side.
Rooms
Other Rooms Separate Workshop, Family Room, BonusGame Room, Arizona RoomLanai
Den/Bedroom Plus 4
Separate Den/Office Y
Interior
Interior Features Eat-in Kitchen, Furnished(See Rmrks), Vaulted Ceiling(s), Pantry, 3/4 Bath Master Bdrm, Double Vanity, High Speed Internet
Heating Natural Gas
Cooling Refrigeration, Wall/Window Unit(s)
Flooring Laminate
Fireplaces Number No Fireplace
Fireplaces Type None
Fireplace No
SPA None
Exterior
Exterior Feature Covered Patio(s), Patio
Garage Electric Door Opener, Extnded Lngth Garage, Separate Strge Area, RV Access/Parking
Garage Spaces 1.0
Carport Spaces 3
Garage Description 1.0
Fence None
Pool None
Community Features Community Spa Htd, Community Spa, Community Pool Htd, Community Pool, Community Media Room, Golf, Racquetball, Biking/Walking Path, Clubhouse, Fitness Center
Utilities Available Other (See Remarks)
Amenities Available Management, RV Parking
Waterfront No
Roof Type Composition
Parking Type Electric Door Opener, Extnded Lngth Garage, Separate Strge Area, RV Access/Parking
Private Pool No
Building
Lot Description Gravel/Stone Front, Gravel/Stone Back
Story 1
Builder Name Fugua
Sewer Public Sewer
Water City Water
Architectural Style Ranch
Structure Type Covered Patio(s),Patio
Schools
Elementary Schools Adult
Middle Schools Adult
High Schools Adult
School District Florence Unified School District
Others
HOA Name FGHOA
HOA Fee Include Maintenance Grounds
Senior Community Yes
Tax ID 200-53-201
Ownership Fee Simple
Acceptable Financing Cash
Horse Property N
Listing Terms Cash
Financing Cash
Special Listing Condition Age Restricted (See Remarks)
Read Less

Copyright 2024 Arizona Regional Multiple Listing Service, Inc. All rights reserved.
Bought with RE/MAX Solutions
GET MORE INFORMATION





