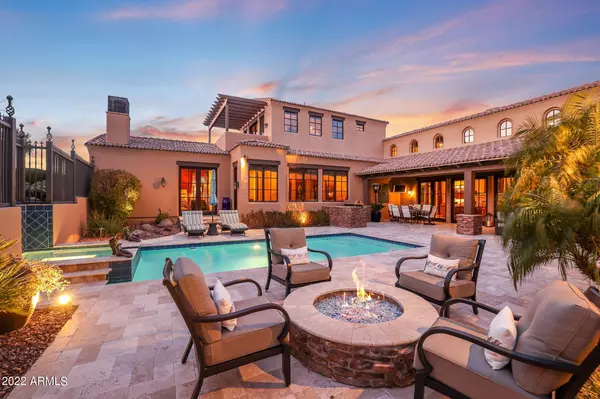For more information regarding the value of a property, please contact us for a free consultation.
10712 E GREYTHORN Drive Scottsdale, AZ 85262
Want to know what your home might be worth? Contact us for a FREE valuation!

Our team is ready to help you sell your home for the highest possible price ASAP
Key Details
Sold Price $3,250,000
Property Type Single Family Home
Sub Type Single Family - Detached
Listing Status Sold
Purchase Type For Sale
Square Footage 5,539 sqft
Price per Sqft $586
Subdivision Pinnacle Canyon At Troon North
MLS Listing ID 6365907
Sold Date 03/31/22
Style Santa Barbara/Tuscan
Bedrooms 5
HOA Fees $183/qua
HOA Y/N Yes
Originating Board Arizona Regional Multiple Listing Service (ARMLS)
Year Built 2007
Annual Tax Amount $10,470
Tax Year 2021
Lot Size 0.532 Acres
Acres 0.53
Property Description
Stunning European inspired estate features 5,539 square feet of pristine and feature rich living. Located on the 14th hole of Troon North's Monument course, this unique setting has golf course views as well as local boulder formations and mountain peaks for ultimate privacy. Being sold completely furnished, this home is move-in ready!
The elevated lot has a courtyard entry and a four car garage (one bay is tandem). The interior is timeless and centered around the courtyard style pool setting allowing for multiple French doors to access the backyard from different rooms. The pool area is overlooked by unique boulder formations and features a sparkling pool with water feature, elevated spa, fire pit, tumbled travertine hardscape and covered & uncovered patio spaces for dining & loungi Vaulted beamed ceilings and clerestory windows offer a spacious feel to the living room with a centerpiece fireplace. Off the living room is a side patio with a four hole artificial turf putting green and a relaxing water feature. The kitchen is tucked away for privacy but easily access the living and dining spaces for entertaining. Kitchen features include stainless steel appliances, center island, gas cooktop, arched ceiling, charming custom details with a large walk-in pantry and an eat-in breakfast nook with exterior access.
The master bedroom is accessed through a grand hallway with wall sconces, arched doorways and mosaic tile wall surround all in on it's own wing of the home. With views of the pool and boulders the setting is private and has a large bathroom with dual walk-in closets (one with a washer/dryer hook-up) and a spa-like setting. Above the master is an additional bedroom which could easily be a bonus/flex space perfect to fit any Buyer's need which also features wonderful views. (
Two additional guest rooms are also ensuite and equally opulent with hallway access to both the front courtyard and the pool area. A separate entrance guest casita finishes off the beautiful living spaces and includes a full bathroom, corner fireplace and a kitchenette, perfect for visitors.
Location
State AZ
County Maricopa
Community Pinnacle Canyon At Troon North
Direction North on Alma School from Happy Valley to 108th Place/Pinnacle Canyon Entrance on left. Through gat to Whitethorn, left to Greythorn - home is straight ahead.
Rooms
Other Rooms Guest Qtrs-Sep Entrn, Great Room
Master Bedroom Split
Den/Bedroom Plus 6
Separate Den/Office Y
Interior
Interior Features Master Downstairs, Eat-in Kitchen, Breakfast Bar, 9+ Flat Ceilings, Drink Wtr Filter Sys, Furnished(See Rmrks), Fire Sprinklers, Soft Water Loop, Vaulted Ceiling(s), Kitchen Island, Pantry, Double Vanity, Full Bth Master Bdrm, Separate Shwr & Tub, Tub with Jets, High Speed Internet, Granite Counters
Heating Natural Gas
Cooling Refrigeration, Ceiling Fan(s)
Flooring Carpet, Stone
Fireplaces Type 3+ Fireplace, Fire Pit, Family Room, Master Bedroom, Gas
Fireplace Yes
Window Features Double Pane Windows
SPA Heated,Private
Exterior
Exterior Feature Balcony, Covered Patio(s), Patio, Private Street(s), Private Yard, Built-in Barbecue, Separate Guest House
Garage Dir Entry frm Garage, Electric Door Opener, Extnded Lngth Garage, Separate Strge Area, Tandem
Garage Spaces 4.0
Garage Description 4.0
Fence Block, Wrought Iron
Pool Play Pool, Heated, Private
Community Features Gated Community, Golf
Utilities Available APS, SW Gas
Amenities Available Management, Rental OK (See Rmks)
Waterfront No
View City Lights, Mountain(s)
Roof Type Tile
Private Pool Yes
Building
Lot Description Sprinklers In Rear, Sprinklers In Front, Desert Back, Desert Front, On Golf Course, Auto Timer H2O Front, Auto Timer H2O Back
Story 1
Builder Name Toltec Development
Sewer Public Sewer
Water City Water
Architectural Style Santa Barbara/Tuscan
Structure Type Balcony,Covered Patio(s),Patio,Private Street(s),Private Yard,Built-in Barbecue, Separate Guest House
Schools
Elementary Schools Desert Sun Academy
Middle Schools Sonoran Trails Middle School
High Schools Cactus Shadows High School
School District Cave Creek Unified District
Others
HOA Name AAM LLC
HOA Fee Include Maintenance Grounds,Street Maint
Senior Community No
Tax ID 216-82-031
Ownership Fee Simple
Acceptable Financing Cash, Conventional
Horse Property N
Listing Terms Cash, Conventional
Financing Other
Read Less

Copyright 2024 Arizona Regional Multiple Listing Service, Inc. All rights reserved.
Bought with Russ Lyon Sotheby's International Realty
GET MORE INFORMATION





