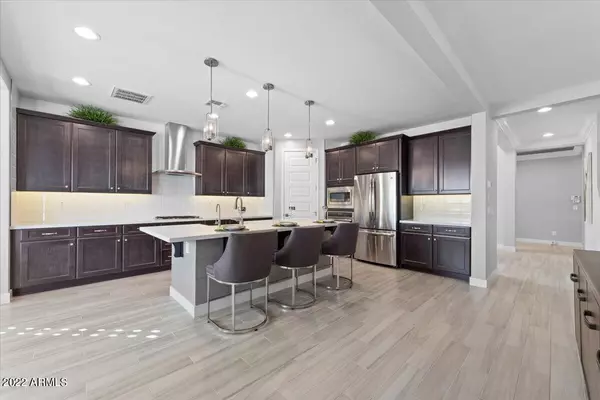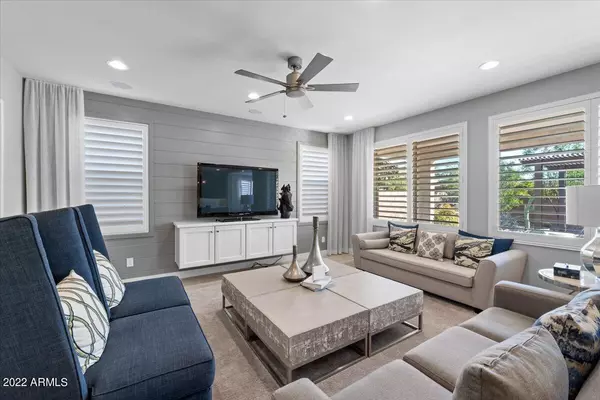For more information regarding the value of a property, please contact us for a free consultation.
4509 E JOJOBA Road Phoenix, AZ 85044
Want to know what your home might be worth? Contact us for a FREE valuation!

Our team is ready to help you sell your home for the highest possible price ASAP
Key Details
Sold Price $900,000
Property Type Single Family Home
Sub Type Single Family - Detached
Listing Status Sold
Purchase Type For Sale
Square Footage 3,339 sqft
Price per Sqft $269
Subdivision Agave Heights
MLS Listing ID 6364896
Sold Date 04/29/22
Bedrooms 4
HOA Fees $155/mo
HOA Y/N Yes
Originating Board Arizona Regional Multiple Listing Service (ARMLS)
Year Built 2017
Annual Tax Amount $3,638
Tax Year 2021
Lot Size 5,512 Sqft
Acres 0.13
Property Description
Former model home in pristine condition built in 2017! Towering ceilings in the formal dining room welcome you to this stunning home. The kitchen features a large island with a breakfast bar, a walk-in pantry, stainless steel appliances, a reverse osmosis system, spacious cabinets with crown molding, a stainless steel hood, counter-to-ceiling tile backsplash, a farmhouse sink, and it opens up to the dining area and family room. Downstairs you will also find one full bedroom and a full bathroom - perfect for those who prefer no stairs. Plantation shutters adorn every window in the home & tile is found throughout the downstairs. Upstairs you will be greeted with a spacious loft which contains built-in bench seating with storage underneath and two other bedrooms with another full bathroom. The laundry is conveniently located upstairs and features a counter with a sink, plenty of cabinets, and includes the washer/dryer. The spacious baster bedroom features wainscoting and crown molding while the ample master bathroom contains a large shower, separate bathtub, separate dual sinks with a vanity, beautiful tile flooring, and an enormous walk-in closet. The backyard contains a built-in BBQ, large covered patio, a fire pit and a pergola - perfect for entertaining. Pavers cover the driveway and lead you to the clean, three-car tandem garage which contains epoxy flooring, a tankless water heater and a water softener.
Location
State AZ
County Maricopa
Community Agave Heights
Direction I-10 exit Ray Rd & turn east, turn right on 46th Pl, turn left on jojoba Rd, past gate, home will be on the left side.
Rooms
Other Rooms Loft
Master Bedroom Split
Den/Bedroom Plus 5
Separate Den/Office N
Interior
Interior Features Upstairs, Eat-in Kitchen, Breakfast Bar, 9+ Flat Ceilings, Kitchen Island, Double Vanity, Full Bth Master Bdrm
Heating Electric
Cooling Refrigeration
Flooring Carpet, Tile
Fireplaces Number No Fireplace
Fireplaces Type None
Fireplace No
Window Features Double Pane Windows
SPA None
Exterior
Exterior Feature Covered Patio(s), Gazebo/Ramada, Built-in Barbecue
Garage Spaces 3.0
Garage Description 3.0
Fence Block
Pool None
Landscape Description Irrigation Back, Irrigation Front
Community Features Gated Community
Utilities Available SRP, SW Gas
Amenities Available Management
Waterfront No
Roof Type Tile
Private Pool No
Building
Lot Description Sprinklers In Rear, Sprinklers In Front, Desert Back, Desert Front, Gravel/Stone Front, Gravel/Stone Back, Auto Timer H2O Front, Auto Timer H2O Back, Irrigation Front, Irrigation Back
Story 2
Builder Name Taylor Morrison
Sewer Public Sewer
Water City Water
Structure Type Covered Patio(s),Gazebo/Ramada,Built-in Barbecue
Schools
Elementary Schools Kyrene De La Colina School
Middle Schools Kyrene Centennial Middle School
High Schools Mountain Pointe High School
School District Tempe Union High School District
Others
HOA Name Agave Heights
HOA Fee Include Maintenance Grounds
Senior Community No
Tax ID 301-58-957
Ownership Fee Simple
Acceptable Financing Conventional, FHA, VA Loan
Horse Property N
Listing Terms Conventional, FHA, VA Loan
Financing Conventional
Read Less

Copyright 2024 Arizona Regional Multiple Listing Service, Inc. All rights reserved.
Bought with Launch Powered By Compass
GET MORE INFORMATION





