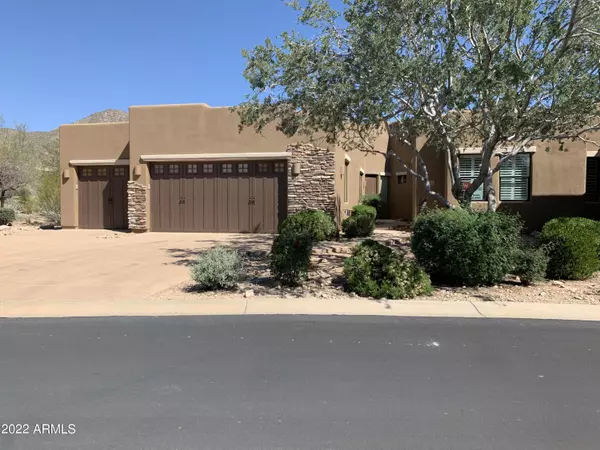For more information regarding the value of a property, please contact us for a free consultation.
13300 E VIA LINDA -- #1023 Scottsdale, AZ 85259
Want to know what your home might be worth? Contact us for a FREE valuation!

Our team is ready to help you sell your home for the highest possible price ASAP
Key Details
Sold Price $825,000
Property Type Townhouse
Sub Type Townhouse
Listing Status Sold
Purchase Type For Sale
Square Footage 2,285 sqft
Price per Sqft $361
Subdivision Mirage Mountain Phase 1 Condominium
MLS Listing ID 6364185
Sold Date 04/07/22
Bedrooms 3
HOA Fees $395/mo
HOA Y/N Yes
Originating Board Arizona Regional Multiple Listing Service (ARMLS)
Year Built 2005
Annual Tax Amount $3,507
Tax Year 2021
Lot Size 3,263 Sqft
Acres 0.07
Property Description
Welcome to your new home! Property sits in the perfect location - backing & siding to desert/open space w/beautiful mountain views. Two bdrms, 2 1/2 baths in the main house with one bdrm & bath casita. Beautiful cherry engineered wood floors in an open floor plan. Stainless steel appls, granite countertops & lots of storage space in the kitchen. Breakfast room looks out to desert. Dining in great room with sliding doors and windows to view nature all day long. Family room has a beautiful gas fireplace for those chilly evenings - we have a few! Owner's bdrm is split and has sep tub & shower, separate vanities and large walk-in closet. Other bedroom has ensuite bath w/tub shower combo. Casita has full bath. Shutters throughout house. You won't want to miss this opportunity!
Location
State AZ
County Maricopa
Community Mirage Mountain Phase 1 Condominium
Direction North on 130th St from Shea to Via Linda, east to first turn-off on left which is entrance to The Overlook. Through gate, bear left and stay on that road. 1023 is just past the open space/desert.
Rooms
Other Rooms Guest Qtrs-Sep Entrn, Great Room
Master Bedroom Split
Den/Bedroom Plus 3
Separate Den/Office N
Interior
Interior Features Breakfast Bar, No Interior Steps, Pantry, 2 Master Baths, Double Vanity, Full Bth Master Bdrm, Separate Shwr & Tub, Tub with Jets, High Speed Internet, Granite Counters
Heating Natural Gas
Cooling Refrigeration, Ceiling Fan(s)
Fireplaces Type 1 Fireplace, Family Room, Gas
Fireplace Yes
Window Features Dual Pane
SPA None
Exterior
Exterior Feature Covered Patio(s), Patio, Separate Guest House
Garage Attch'd Gar Cabinets, Dir Entry frm Garage, Electric Door Opener
Garage Spaces 3.0
Garage Description 3.0
Fence None
Pool None
Community Features Gated Community, Community Spa Htd, Community Spa, Community Pool Htd, Community Pool, Clubhouse, Fitness Center
Utilities Available APS, SW Gas
Amenities Available Management, Rental OK (See Rmks)
Waterfront No
View Mountain(s)
Roof Type Built-Up
Parking Type Attch'd Gar Cabinets, Dir Entry frm Garage, Electric Door Opener
Private Pool No
Building
Lot Description Sprinklers In Rear, Sprinklers In Front, Desert Front, Auto Timer H2O Front, Auto Timer H2O Back
Story 1
Builder Name Mirage Homes
Sewer Public Sewer
Water City Water
Structure Type Covered Patio(s),Patio, Separate Guest House
Schools
Elementary Schools Anasazi Elementary
Middle Schools Mountainside Middle School
High Schools Desert Mountain High School
School District Scottsdale Unified District
Others
HOA Name Overlook@S'dale Mtn
HOA Fee Include Roof Repair,Insurance,Sewer,Pest Control,Maintenance Grounds,Street Maint,Front Yard Maint,Trash,Water,Roof Replacement,Maintenance Exterior
Senior Community No
Tax ID 217-20-722
Ownership Condominium
Acceptable Financing Conventional, VA Loan
Horse Property N
Listing Terms Conventional, VA Loan
Financing Conventional
Special Listing Condition Probate Listing
Read Less

Copyright 2024 Arizona Regional Multiple Listing Service, Inc. All rights reserved.
Bought with HomeSmart
GET MORE INFORMATION





