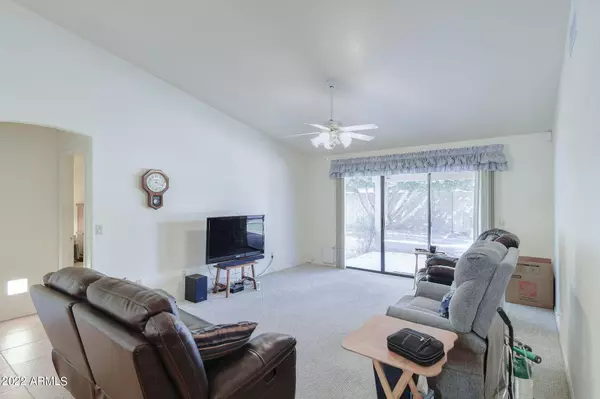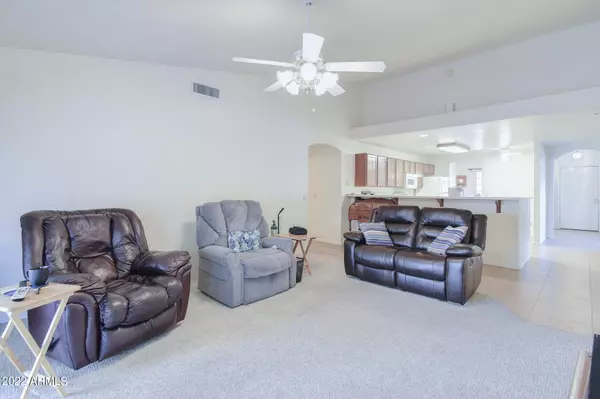For more information regarding the value of a property, please contact us for a free consultation.
638 W Sierra Madre Avenue Gilbert, AZ 85233
Want to know what your home might be worth? Contact us for a FREE valuation!

Our team is ready to help you sell your home for the highest possible price ASAP
Key Details
Sold Price $535,000
Property Type Single Family Home
Sub Type Single Family - Detached
Listing Status Sold
Purchase Type For Sale
Square Footage 2,058 sqft
Price per Sqft $259
Subdivision Madera Parc
MLS Listing ID 6360486
Sold Date 03/24/22
Bedrooms 3
HOA Y/N No
Originating Board Arizona Regional Multiple Listing Service (ARMLS)
Year Built 1995
Annual Tax Amount $2,135
Tax Year 2021
Lot Size 6,547 Sqft
Acres 0.15
Property Description
Welcome Home to Madera Parc Gilbert! Wow, perfect move-in ready 3 bedroom + den home, located 1 mile from Downtown Gilbert's Heritage District. Just a short walk/bike ride to tons of entertainment & dining options! Farmers Market Every Saturday! Extended extra-wide driveway with NO HOA! Great room floor plan with huge formal living room up front, and formal dining room/den. Vaulted ceilings in multiple rooms! Large covered patio, and a very private back yard with fountain! Guest bath has direct access to the pool-sized backyard. Over-sized 3 panel sliding glass door in great room! Walk-in pantry, and breakfast-nook in kitchen. Two refrigerators & washer/dryer included with acceptable offer! Newer AC unit and storage shed! Call today before this one is gone!
Location
State AZ
County Maricopa
Community Madera Parc
Direction South on Cooper from Elliot. East on Silver Creek Rd. North on Abilene Dr. Turns East onto Sierra Madre. Single level home on North Side of Road #638
Rooms
Other Rooms Great Room, Family Room
Master Bedroom Split
Den/Bedroom Plus 4
Separate Den/Office Y
Interior
Interior Features Master Downstairs, Eat-in Kitchen, Breakfast Bar, Vaulted Ceiling(s), Pantry, Double Vanity, Full Bth Master Bdrm, Separate Shwr & Tub, High Speed Internet
Heating Electric
Cooling Refrigeration
Flooring Carpet, Tile
Fireplaces Number No Fireplace
Fireplaces Type None
Fireplace No
Window Features Double Pane Windows
SPA None
Exterior
Exterior Feature Covered Patio(s), Patio
Garage Spaces 2.0
Garage Description 2.0
Fence Block
Pool None
Community Features Playground
Utilities Available APS
Amenities Available None
Waterfront No
Roof Type Tile
Private Pool No
Building
Lot Description Sprinklers In Rear, Sprinklers In Front, Gravel/Stone Front, Gravel/Stone Back, Grass Back
Story 1
Builder Name Lennar Homes
Sewer Public Sewer
Water City Water
Structure Type Covered Patio(s),Patio
Schools
Elementary Schools Gilbert Elementary School
Middle Schools Mesquite Elementary School - Gilbert
High Schools Gilbert High School
School District Gilbert Unified District
Others
HOA Fee Include No Fees
Senior Community No
Tax ID 302-32-200
Ownership Fee Simple
Acceptable Financing Cash, Conventional, FHA, VA Loan
Horse Property N
Listing Terms Cash, Conventional, FHA, VA Loan
Financing Conventional
Read Less

Copyright 2024 Arizona Regional Multiple Listing Service, Inc. All rights reserved.
Bought with Carlson Real Estate Specialists
GET MORE INFORMATION





