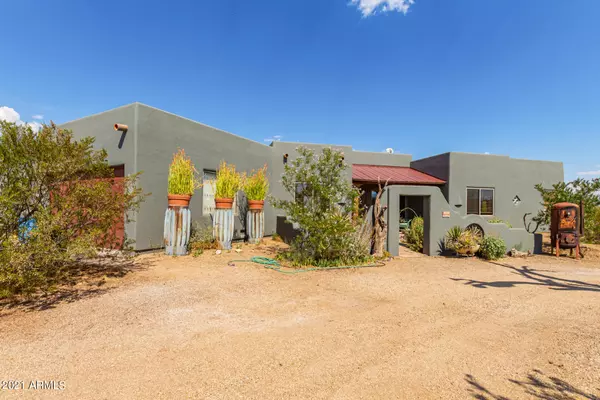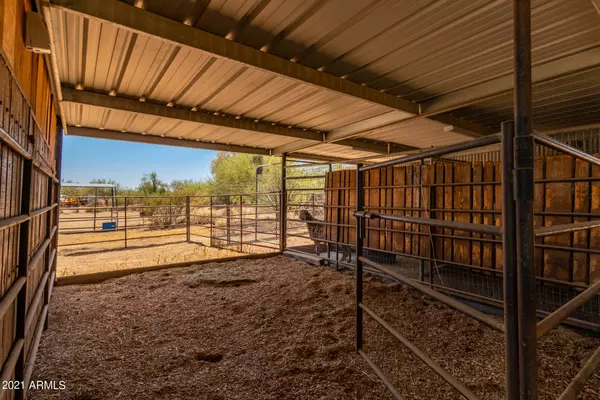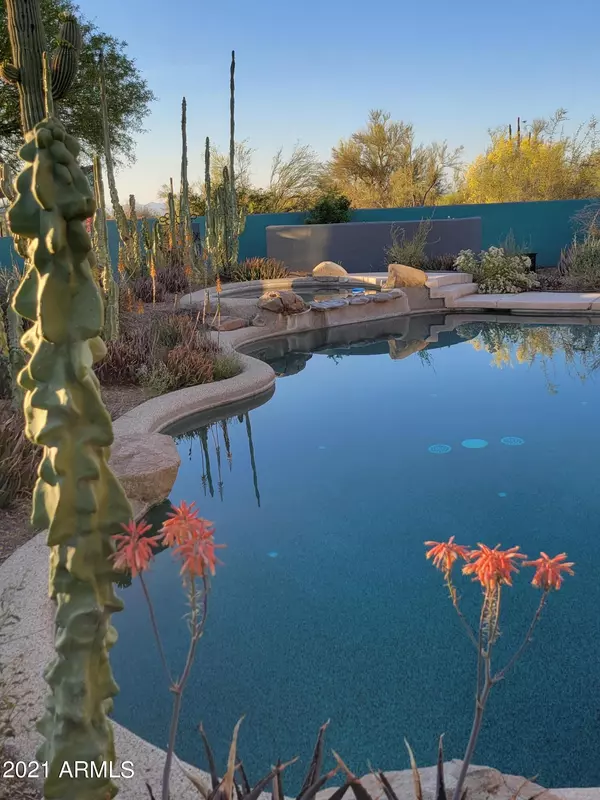For more information regarding the value of a property, please contact us for a free consultation.
26814 N 162ND Street Scottsdale, AZ 85262
Want to know what your home might be worth? Contact us for a FREE valuation!

Our team is ready to help you sell your home for the highest possible price ASAP
Key Details
Sold Price $950,000
Property Type Single Family Home
Sub Type Single Family - Detached
Listing Status Sold
Purchase Type For Sale
Square Footage 2,832 sqft
Price per Sqft $335
Subdivision S2 E2 Ne4 Sw4 Se4 Section 34
MLS Listing ID 6262543
Sold Date 12/06/21
Style Territorial/Santa Fe
Bedrooms 4
HOA Y/N No
Originating Board Arizona Regional Multiple Listing Service (ARMLS)
Year Built 1997
Annual Tax Amount $2,396
Tax Year 2021
Lot Size 2.500 Acres
Acres 2.5
Property Description
An oasis in the desert classic southwestern home on 2.5 acres steps from McDowell Mountain Park. A private retreat sitting at the end of the road, home offers 4 beds, 4 baths, & additional room for home office or exercise studio. Enjoy 180-degree easterly views of Superstitions, Four Peaks & Tonto Forest from the expansive patio or the great room with its copper-trimmed stone fireplace (wood or propane) & stunning log-beamed ceiling. Additional fireplace in the master bedroom. Huge chef's kitchen with expansive granite counters, eat-in dining, solid alder cabinets & wet bar. Upgraded appliances include Bosch gas cooktop w vented hood, GE Monogram oven, Kohler stainless 30'' sink w new garbage disposal, GE Monogram wine cooler, or cook outside on patio with the Wolf gas stove. Resort-style backyard paradise pool/spa (with new motor) surrounded by flowering low water plants. Property offers a large fenced garden area, including fruit trees and herbs, with irrigated beds and netted growing houses to keep the birds out. Horse setup w four 12x16 stalls w turn out, round pen with shade, secure tack room, hay storage, 220 power & lights & ability to expand. Ride, bike or walk on the miles of McDowell trails directly from home. 3 car oversized garage that can fit a full size pickup, includes room for storage, or used as a workshop with 220 power. Plenty of room for outdoor RV or trailer parking. Water well is shared exclusively with two other homes, and upgraded in 2019 with new piping and extra storage capacity.
Location
State AZ
County Maricopa
Community S2 E2 Ne4 Sw4 Se4 Section 34
Direction From Rio Verde Drive to 160th street south to Pinnacle Vista East to 162 Street south to home on right
Rooms
Other Rooms Separate Workshop, Great Room
Master Bedroom Split
Den/Bedroom Plus 5
Separate Den/Office Y
Interior
Interior Features Master Downstairs, Eat-in Kitchen, Breakfast Bar, Drink Wtr Filter Sys, No Interior Steps, Wet Bar, Kitchen Island, Double Vanity, Full Bth Master Bdrm, Separate Shwr & Tub, Tub with Jets, High Speed Internet
Heating Electric, Other
Cooling Refrigeration, Ceiling Fan(s)
Flooring Laminate
Fireplaces Type 2 Fireplace, Family Room, Master Bedroom
Fireplace Yes
Window Features Skylight(s),Double Pane Windows
SPA Heated,Private
Exterior
Exterior Feature Circular Drive, Covered Patio(s), Patio
Garage Dir Entry frm Garage, Electric Door Opener, Extnded Lngth Garage, RV Access/Parking
Garage Spaces 3.0
Garage Description 3.0
Fence Block, Other, See Remarks
Pool Play Pool, Private
Utilities Available SRP
Amenities Available None
Waterfront No
View Mountain(s)
Roof Type Foam
Parking Type Dir Entry frm Garage, Electric Door Opener, Extnded Lngth Garage, RV Access/Parking
Private Pool Yes
Building
Lot Description Sprinklers In Rear, Sprinklers In Front, Desert Back, Desert Front
Story 1
Builder Name Reill Contractors
Sewer Septic in & Cnctd, Septic Tank
Water Shared Well
Architectural Style Territorial/Santa Fe
Structure Type Circular Drive,Covered Patio(s),Patio
Schools
Elementary Schools Desert Sun Academy
Middle Schools Sonoran Trails Middle School
High Schools Cactus Shadows High School
School District Cave Creek Unified District
Others
HOA Fee Include No Fees
Senior Community No
Tax ID 219-37-435
Ownership Fee Simple
Acceptable Financing Cash, Conventional
Horse Property Y
Horse Feature Bridle Path Access, Corral(s), Stall, Tack Room
Listing Terms Cash, Conventional
Financing Cash
Read Less

Copyright 2024 Arizona Regional Multiple Listing Service, Inc. All rights reserved.
Bought with Russ Lyon Sotheby's International Realty
GET MORE INFORMATION





