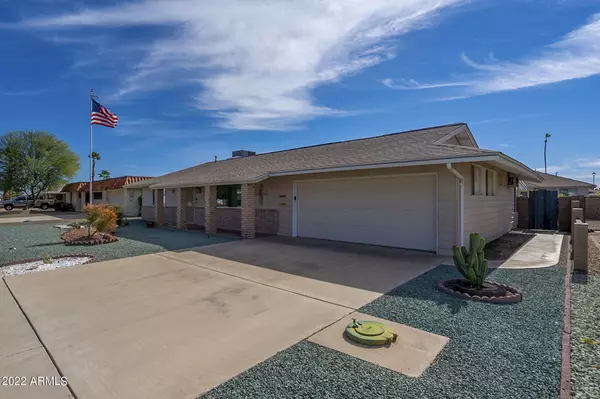For more information regarding the value of a property, please contact us for a free consultation.
10901 W MEADE Drive Sun City, AZ 85351
Want to know what your home might be worth? Contact us for a FREE valuation!

Our team is ready to help you sell your home for the highest possible price ASAP
Key Details
Sold Price $339,200
Property Type Single Family Home
Sub Type Single Family - Detached
Listing Status Sold
Purchase Type For Sale
Square Footage 1,329 sqft
Price per Sqft $255
Subdivision Sun City Unit 23
MLS Listing ID 6348497
Sold Date 03/31/22
Style Ranch
Bedrooms 2
HOA Y/N No
Originating Board Arizona Regional Multiple Listing Service (ARMLS)
Year Built 1970
Annual Tax Amount $331
Tax Year 2021
Lot Size 8,084 Sqft
Acres 0.19
Property Description
72 Hour Home Sale - Bid Now! ***THE SELLERS WILL CONSIDER OR COUNTER OFFERS FROM $299,900 TO $399,900*** Very Clean & Well Kept Home w/Over $40,000 In Seller Upgrades Featuring New Dual Pane Windows, New Roof, New Hot Water Heater, New HVAC w/Whole House Air Filtration, New Garage Door Opener, Re-Sealed Duct Work & Insulation Resulting In A 500CFM Improvement, Recessed Canned Lighting, Amazing Chef's Kitchen w/Granite Counters, Water Softener w/Reverse Osmosis, Oversized Laundry Room/Office/Studio, Garage w/Storage,Low Monthly Solar Lease Of Just $207 = $40 Average Electric Bill, Low Taxes, No HOA Dues & Some Of The Furniture May Be Sold On A SBOS; Close To The Golf Course, All Of The Fabulous Sun City Amenities, Shopping, Dining, Medical, All Major Roads, Freeways & Everything!
Location
State AZ
County Maricopa
Community Sun City Unit 23
Direction From BELL, South On DEL WEBB BLVD to MEADE AVE, West to address (No Sign).
Rooms
Other Rooms Separate Workshop
Den/Bedroom Plus 2
Separate Den/Office N
Interior
Interior Features Drink Wtr Filter Sys, Soft Water Loop, 3/4 Bath Master Bdrm, High Speed Internet, Granite Counters
Heating Electric, Natural Gas
Cooling See Remarks, Refrigeration, Ceiling Fan(s)
Flooring Carpet, Tile
Fireplaces Number No Fireplace
Fireplaces Type None
Fireplace No
Window Features Dual Pane
SPA None
Exterior
Garage Attch'd Gar Cabinets, Electric Door Opener
Garage Spaces 2.0
Garage Description 2.0
Fence Block
Pool Heated, Private, Solar Pool Equipment
Community Features Community Spa Htd, Community Spa, Community Pool Htd, Community Pool, Community Media Room, Golf, Tennis Court(s), Biking/Walking Path, Clubhouse, Fitness Center
Utilities Available SRP
Amenities Available Management, Rental OK (See Rmks), VA Approved Prjct
Waterfront No
Roof Type Composition
Parking Type Attch'd Gar Cabinets, Electric Door Opener
Private Pool Yes
Building
Lot Description Gravel/Stone Front, Gravel/Stone Back, Synthetic Grass Back
Story 1
Sewer Public Sewer
Water City Water
Architectural Style Ranch
Schools
Elementary Schools Adult
Middle Schools Adult
High Schools Adult
School District Out Of Area
Others
HOA Fee Include Maintenance Grounds
Senior Community Yes
Tax ID 200-57-115
Ownership Fee Simple
Acceptable Financing Conventional, 1031 Exchange, VA Loan
Horse Property N
Listing Terms Conventional, 1031 Exchange, VA Loan
Financing Conventional
Special Listing Condition Age Restricted (See Remarks)
Read Less

Copyright 2024 Arizona Regional Multiple Listing Service, Inc. All rights reserved.
Bought with Long Realty Jasper Associates
GET MORE INFORMATION





