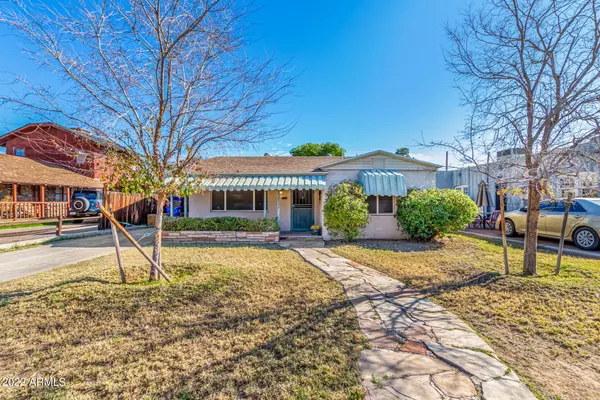For more information regarding the value of a property, please contact us for a free consultation.
2533 N 8TH Street Phoenix, AZ 85006
Want to know what your home might be worth? Contact us for a FREE valuation!

Our team is ready to help you sell your home for the highest possible price ASAP
Key Details
Sold Price $525,000
Property Type Single Family Home
Sub Type Single Family - Detached
Listing Status Sold
Purchase Type For Sale
Square Footage 1,409 sqft
Price per Sqft $372
Subdivision Fowler Tract Lots 1-96
MLS Listing ID 6345438
Sold Date 02/28/22
Style Ranch
Bedrooms 3
HOA Y/N No
Originating Board Arizona Regional Multiple Listing Service (ARMLS)
Year Built 1945
Annual Tax Amount $1,537
Tax Year 2021
Lot Size 6,656 Sqft
Acres 0.15
Property Description
Great investment opportunity! Perfect opportunity to create your vision in the sought after Coronado Historic District! This home features two bedrooms in the 941 sq ft main house with room for expansion and a remodeled 468 sq ft guest house/casita. NO HOA so easy to rent on your terms. Lush green landscape surrounds this beautiful property. Host fun barbecues in this grassy backyard with paved patio & so much space for your gatherings. Located in the heart of all the action, minutes to downtown, Biltmore, Scottsdale, Tempe, Sky Harbor, ASU, Sports & Concert venues and all the best restaurants and shops! This is your opportunity to get creative and get into a true community where homes are being recreated all around creating tons of opportunity for your dream home in a unique neighborhood
Location
State AZ
County Maricopa
Community Fowler Tract Lots 1-96
Direction Head north on 7th St toward E Coronado Rd, Turn right onto E Virginia Ave, At the traffic circle, take the 1st exit onto N 8th St. Property will be on the left.
Rooms
Other Rooms Guest Qtrs-Sep Entrn
Den/Bedroom Plus 3
Separate Den/Office N
Interior
Interior Features No Interior Steps, Pantry, 3/4 Bath Master Bdrm, High Speed Internet, Granite Counters
Heating Natural Gas
Cooling Refrigeration, Ceiling Fan(s)
Flooring Carpet, Laminate, Tile
Fireplaces Number No Fireplace
Fireplaces Type None
Fireplace No
SPA None
Laundry WshrDry HookUp Only
Exterior
Exterior Feature Patio, Private Yard, Separate Guest House
Garage RV Gate
Carport Spaces 1
Fence Block
Pool None
Utilities Available APS, SW Gas
Amenities Available None
Waterfront No
Roof Type Composition
Parking Type RV Gate
Private Pool No
Building
Lot Description Sprinklers In Rear, Sprinklers In Front, Grass Front, Grass Back
Story 1
Builder Name Amazing Historical Home
Sewer Public Sewer
Water City Water
Architectural Style Ranch
Structure Type Patio,Private Yard, Separate Guest House
Schools
Elementary Schools Emerson Elementary School
Middle Schools Phoenix Coding Academy
High Schools North High School
School District Phoenix Union High School District
Others
HOA Fee Include No Fees
Senior Community No
Tax ID 117-30-035
Ownership Fee Simple
Acceptable Financing Conventional, FHA, VA Loan
Horse Property N
Listing Terms Conventional, FHA, VA Loan
Financing Conventional
Read Less

Copyright 2024 Arizona Regional Multiple Listing Service, Inc. All rights reserved.
Bought with HomeSmart
GET MORE INFORMATION





