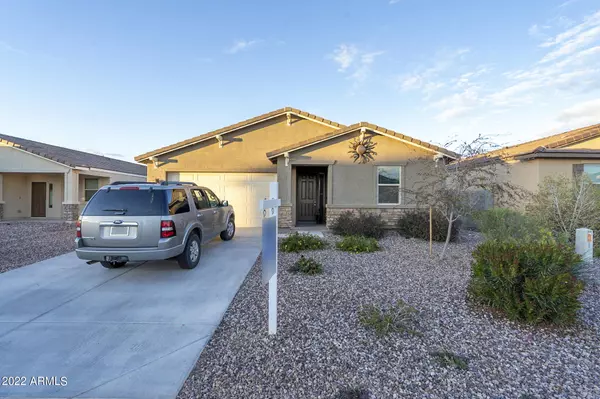For more information regarding the value of a property, please contact us for a free consultation.
7040 E AERIE Way San Tan Valley, AZ 85143
Want to know what your home might be worth? Contact us for a FREE valuation!

Our team is ready to help you sell your home for the highest possible price ASAP
Key Details
Sold Price $420,000
Property Type Single Family Home
Sub Type Single Family - Detached
Listing Status Sold
Purchase Type For Sale
Square Footage 1,866 sqft
Price per Sqft $225
Subdivision Quail Run
MLS Listing ID 6339301
Sold Date 03/14/22
Style Ranch
Bedrooms 3
HOA Fees $67/mo
HOA Y/N Yes
Originating Board Arizona Regional Multiple Listing Service (ARMLS)
Year Built 2019
Annual Tax Amount $1,516
Tax Year 2021
Lot Size 6,262 Sqft
Acres 0.14
Property Description
Walk into your new home and feel comfort from the natural lighting through the windows, but a breeze from one of the many ceiling fans powered by solar energy. Entertain in a spacious kitchen with adjoining great room and dining space. With the combination of two sun tunnels, dark cabinetry, granite countertops, stainless steel appliances and eye catching light fixtures, your guests are sure to be amazed. With additional outlets, USB plugs, soft closing cabinets, and filtered water system, these are just a few details in this house that make every day living easier and greener. The laundry room has been enhanced with a sink, and the garage has been enhanced to handle an additional 20 AMPs and 2.40 Volt. This home also allows you to design the backyard oasis you've always desired.
Location
State AZ
County Pinal
Community Quail Run
Direction Head east on W Bella Vista Rd. Turn right onto N Dowling Way, then turn right onto E Aerie Way. Destination will be on the right.
Rooms
Other Rooms Family Room
Master Bedroom Not split
Den/Bedroom Plus 3
Separate Den/Office N
Interior
Interior Features Eat-in Kitchen, Breakfast Bar, 9+ Flat Ceilings, Drink Wtr Filter Sys, Double Vanity, Full Bth Master Bdrm, Separate Shwr & Tub, High Speed Internet, Smart Home, Granite Counters
Heating Natural Gas, ENERGY STAR Qualified Equipment
Cooling Refrigeration, Programmable Thmstat, Ceiling Fan(s)
Flooring Carpet, Tile
Fireplaces Number No Fireplace
Fireplaces Type None
Fireplace No
Window Features Skylight(s),ENERGY STAR Qualified Windows
SPA None
Exterior
Exterior Feature Covered Patio(s)
Garage Spaces 2.5
Garage Description 2.5
Fence Block
Pool None
Community Features Playground
Utilities Available Other (See Remarks)
Waterfront No
Roof Type Tile,Concrete
Accessibility Zero-Grade Entry, Accessible Hallway(s)
Private Pool No
Building
Lot Description Dirt Back, Gravel/Stone Front, Auto Timer H2O Front
Story 1
Unit Features Ground Level
Builder Name UNK
Sewer Public Sewer
Water City Water
Architectural Style Ranch
Structure Type Covered Patio(s)
Schools
Elementary Schools Copper Basin
Middle Schools Magma Ranch K8 School
High Schools Poston Butte High School
School District Florence Unified School District
Others
HOA Name AAM
HOA Fee Include Other (See Remarks)
Senior Community No
Tax ID 210-24-149
Ownership Fee Simple
Acceptable Financing Conventional, FHA, VA Loan
Horse Property N
Listing Terms Conventional, FHA, VA Loan
Financing Conventional
Read Less

Copyright 2024 Arizona Regional Multiple Listing Service, Inc. All rights reserved.
Bought with My Home Group Real Estate
GET MORE INFORMATION





