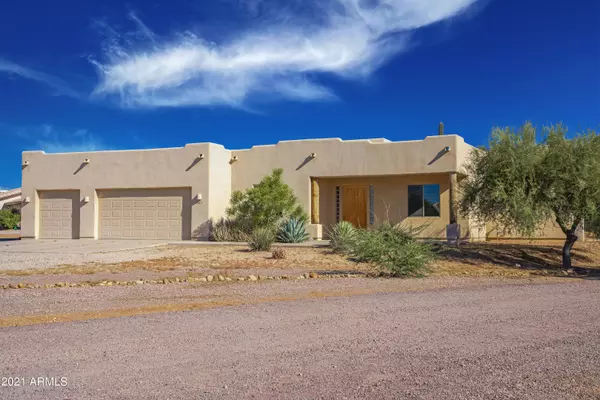For more information regarding the value of a property, please contact us for a free consultation.
39817 N 3RD Street Phoenix, AZ 85086
Want to know what your home might be worth? Contact us for a FREE valuation!

Our team is ready to help you sell your home for the highest possible price ASAP
Key Details
Sold Price $780,000
Property Type Single Family Home
Sub Type Single Family - Detached
Listing Status Sold
Purchase Type For Sale
Square Footage 2,719 sqft
Price per Sqft $286
Subdivision Desert Hills
MLS Listing ID 6330025
Sold Date 03/17/22
Style Territorial/Santa Fe
Bedrooms 5
HOA Y/N No
Originating Board Arizona Regional Multiple Listing Service (ARMLS)
Year Built 2004
Annual Tax Amount $4,134
Tax Year 2021
Lot Size 1.003 Acres
Acres 1.0
Property Description
A Beautiful Custom Built Home~Turn Key Ready~ Plenty of room for your horses and bring your toys! Culdesac Lot~Stunning Mountain Views on Acre Property~No HOA~5 BR 2.5 BA~Extra Deep 3 Car Garage with 240V 80amp power plus Detached 16 by 24 Workshop Insulated with 240V 90 AMP power and Shelving~ Ceramic Tile in all the Right Places~Large Master Suite with Jetted Tub~Dual Sinks~Dual Shower Heads~Split Floor Plan~2 Bedrooms Share a Jack & Jill Bathroom~2 Bedrooms Off the Main Entrance, One Has Double Doors, Could be Office or Bedroom as it does Have a Closet~Large Covered Back Patio~Gas Fireplace~Large Pea-Gravel Play Area, New roof that is 1 year old... Feel free to use your Imagination, Lots of Room. A MUST SEE! Reverse osmosis system and 2500 gallon water holding tank. Also, new coating on back garage roof.
Location
State AZ
County Maricopa
Community Desert Hills
Direction Carefree Highway to 7th Ave, North to Desert Hills Road, East to Central, North to Ridgecrest, East to 3rd Street, South to property on the Left
Rooms
Other Rooms Separate Workshop, Family Room
Master Bedroom Split
Den/Bedroom Plus 5
Separate Den/Office N
Interior
Interior Features Breakfast Bar, 9+ Flat Ceilings, Soft Water Loop, Vaulted Ceiling(s), Kitchen Island, Double Vanity, Full Bth Master Bdrm, Separate Shwr & Tub, Tub with Jets, High Speed Internet, Granite Counters
Heating Electric
Cooling Refrigeration, Programmable Thmstat, Ceiling Fan(s)
Flooring Carpet, Tile
Fireplaces Type 1 Fireplace, Living Room, Gas
Fireplace Yes
Window Features Double Pane Windows
SPA None
Laundry Wshr/Dry HookUp Only
Exterior
Exterior Feature Circular Drive, Covered Patio(s), Storage
Garage Spaces 4.0
Carport Spaces 2
Garage Description 4.0
Fence None, See Remarks
Pool None
Utilities Available APS
Amenities Available None
Waterfront No
View Mountain(s)
Roof Type Built-Up
Private Pool No
Building
Lot Description Cul-De-Sac, Natural Desert Back, Natural Desert Front
Story 1
Builder Name Custom
Sewer Septic Tank
Water Shared Well
Architectural Style Territorial/Santa Fe
Structure Type Circular Drive,Covered Patio(s),Storage
Schools
Elementary Schools Desert Mountain Elementary
Middle Schools Desert Mountain School
High Schools Boulder Creek High School
School District Deer Valley Unified District
Others
HOA Fee Include No Fees
Senior Community No
Tax ID 211-73-018-A
Ownership Fee Simple
Acceptable Financing Cash, Conventional, 1031 Exchange, FHA, VA Loan
Horse Property Y
Listing Terms Cash, Conventional, 1031 Exchange, FHA, VA Loan
Financing Conventional
Read Less

Copyright 2024 Arizona Regional Multiple Listing Service, Inc. All rights reserved.
Bought with West USA Realty
GET MORE INFORMATION





