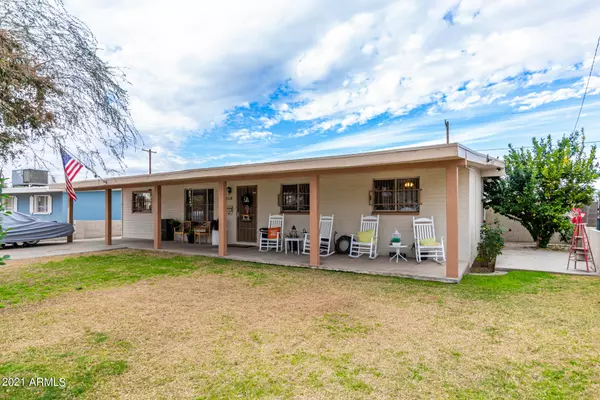For more information regarding the value of a property, please contact us for a free consultation.
6026 N 32ND Avenue Phoenix, AZ 85017
Want to know what your home might be worth? Contact us for a FREE valuation!

Our team is ready to help you sell your home for the highest possible price ASAP
Key Details
Sold Price $375,000
Property Type Single Family Home
Sub Type Single Family - Detached
Listing Status Sold
Purchase Type For Sale
Square Footage 1,834 sqft
Price per Sqft $204
Subdivision Maryvale Park 5 Amd
MLS Listing ID 6333020
Sold Date 03/08/22
Style Ranch
Bedrooms 3
HOA Y/N No
Originating Board Arizona Regional Multiple Listing Service (ARMLS)
Year Built 1954
Annual Tax Amount $631
Tax Year 2021
Lot Size 7,057 Sqft
Acres 0.16
Property Description
This immaculately updated and remodeled home shines with pride of home ownership inside and out. Custom 20'' diagonal lay tile, upgraded and oversize baseboards, soaring vaulted ceilings, recessed lighting & a skylight. DUAL PANE windows with custom vertical blinds. UPDATED PLUMBING & ELECTRIC with new panel. UPDATED A/C with ADDED INSULATION in the home. Custom remodeled tile Master Bathroom Shower. Upgraded lights/fans/fixtures throughout the home. Gorgeous kitchen with lots of custom maple shaker cabinets. Living room, family room, office, and GIANT LAUNDRY ROOM with cabinets. Oversize lot with Giant shaded front porch & giant shaded back patio. Lush mature citrus trees and roses. Lots of extra storage in your shed out back. Large slab with room for lots of parking. It's perfect!!
Location
State AZ
County Maricopa
Community Maryvale Park 5 Amd
Direction Go North on 35th to Rose Lane. Turn Right on to 32nd Ave - South to your new home on the right.
Rooms
Other Rooms Family Room
Master Bedroom Not split
Den/Bedroom Plus 4
Separate Den/Office Y
Interior
Interior Features Eat-in Kitchen, No Interior Steps, Vaulted Ceiling(s), 3/4 Bath Master Bdrm, High Speed Internet, Laminate Counters
Heating Electric
Cooling Refrigeration, Ceiling Fan(s)
Flooring Carpet, Tile
Fireplaces Number No Fireplace
Fireplaces Type None
Fireplace No
Window Features Skylight(s)
SPA None
Laundry Wshr/Dry HookUp Only
Exterior
Exterior Feature Covered Patio(s), Patio, Storage
Fence Block, Chain Link
Pool None
Community Features Near Bus Stop
Utilities Available SRP
Amenities Available None
Waterfront No
Roof Type Composition
Private Pool No
Building
Lot Description Alley, Grass Front, Grass Back
Story 1
Builder Name John F Long
Sewer Public Sewer
Water City Water
Architectural Style Ranch
Structure Type Covered Patio(s),Patio,Storage
Schools
Elementary Schools Ocotillo School
Middle Schools Palo Verde Middle School
High Schools Washington High School
School District Phoenix Union High School District
Others
HOA Fee Include No Fees
Senior Community No
Tax ID 152-17-098
Ownership Fee Simple
Acceptable Financing Cash, Conventional, FHA, VA Loan
Horse Property N
Listing Terms Cash, Conventional, FHA, VA Loan
Financing Cash
Read Less

Copyright 2024 Arizona Regional Multiple Listing Service, Inc. All rights reserved.
Bought with Venture REI, LLC
GET MORE INFORMATION





