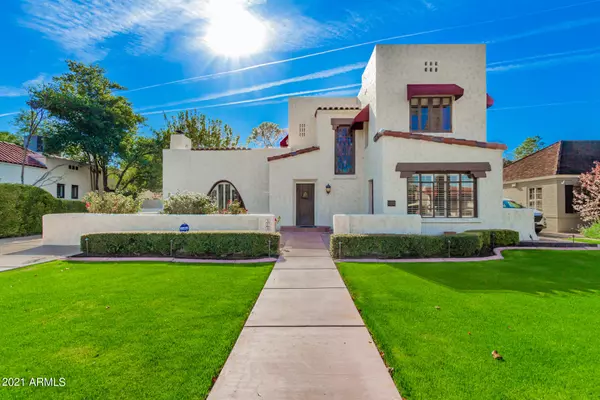For more information regarding the value of a property, please contact us for a free consultation.
909 W PALM Lane Phoenix, AZ 85007
Want to know what your home might be worth? Contact us for a FREE valuation!

Our team is ready to help you sell your home for the highest possible price ASAP
Key Details
Sold Price $899,000
Property Type Single Family Home
Sub Type Single Family - Detached
Listing Status Sold
Purchase Type For Sale
Square Footage 2,021 sqft
Price per Sqft $444
Subdivision Encanto-Palmcroft
MLS Listing ID 6333052
Sold Date 01/21/22
Bedrooms 3
HOA Y/N No
Originating Board Arizona Regional Multiple Listing Service (ARMLS)
Year Built 1928
Annual Tax Amount $2,948
Tax Year 2021
Lot Size 8,146 Sqft
Acres 0.19
Property Description
1928 Spanish Colonial Revival on National Historic Register on palm-lined Palm Lane in Encanto-Palmcroft historic district*2018 remodel includes new electrical wiring*New kitchen w/custom maple cabinets/quartz counters/stainless steel appliances (gas range)*New upstairs bath w/ custom maple cabinets, dual sinks, quartz counters, walk-in shower, marble floor***Master bedroom w/ensuite bathroom can be downstairs or use as family room*Downstairs bath remodeled 2014 w/walk-in shower*2 other bedrooms up*Inside laundry off kitchen includes washer & dryer*Hardwood floors in all the right places*Beautifully manicured landscaping front & back*Awning covered pavered patio w/add'l patio between backdoor & 2 car extended garage*See Documents Tab for more info*Great location!*One of a kind!
Location
State AZ
County Maricopa
Community Encanto-Palmcroft
Direction From McDowell, travel north on 7th Ave to Palm Lane*Turn Left/West*Property located on Left/South just past 9th Avenue
Rooms
Master Bedroom Downstairs
Den/Bedroom Plus 3
Separate Den/Office N
Interior
Interior Features Master Downstairs, 9+ Flat Ceilings, Drink Wtr Filter Sys, 3/4 Bath Master Bdrm, High Speed Internet
Heating Mini Split, Natural Gas
Cooling Refrigeration, Ceiling Fan(s)
Flooring Tile, Wood, Concrete
Fireplaces Type 1 Fireplace, Living Room
Fireplace Yes
Window Features Wood Frames
SPA None
Exterior
Exterior Feature Balcony, Covered Patio(s), Playground, Patio, Private Yard
Garage Electric Door Opener, Extnded Lngth Garage, Rear Vehicle Entry, Detached
Garage Spaces 2.0
Garage Description 2.0
Fence Block
Pool None
Community Features Historic District
Utilities Available APS, SW Gas
Amenities Available Not Managed
Waterfront No
View City Lights
Roof Type See Remarks,Tile,Built-Up
Parking Type Electric Door Opener, Extnded Lngth Garage, Rear Vehicle Entry, Detached
Private Pool No
Building
Lot Description Sprinklers In Rear, Sprinklers In Front, Alley, Grass Front, Grass Back, Auto Timer H2O Front, Auto Timer H2O Back
Story 2
Builder Name CUSTOM
Sewer Sewer in & Cnctd, Public Sewer
Water City Water
Structure Type Balcony,Covered Patio(s),Playground,Patio,Private Yard
Schools
Elementary Schools Kenilworth Elementary School
Middle Schools Kenilworth Elementary School
High Schools Central High School
School District Phoenix Union High School District
Others
HOA Fee Include No Fees
Senior Community No
Tax ID 111-09-039
Ownership Fee Simple
Acceptable Financing Conventional, VA Loan
Horse Property N
Listing Terms Conventional, VA Loan
Financing Conventional
Read Less

Copyright 2024 Arizona Regional Multiple Listing Service, Inc. All rights reserved.
Bought with Mountain Sage Realty
GET MORE INFORMATION





