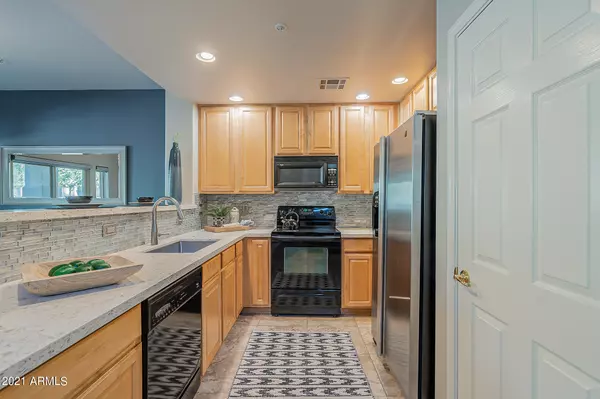For more information regarding the value of a property, please contact us for a free consultation.
14000 N 94TH Street #1075 Scottsdale, AZ 85260
Want to know what your home might be worth? Contact us for a FREE valuation!

Our team is ready to help you sell your home for the highest possible price ASAP
Key Details
Sold Price $530,000
Property Type Townhouse
Sub Type Townhouse
Listing Status Sold
Purchase Type For Sale
Square Footage 1,803 sqft
Price per Sqft $293
Subdivision Bella Vista A Beautiful View
MLS Listing ID 6327946
Sold Date 01/05/22
Bedrooms 2
HOA Fees $320/mo
HOA Y/N Yes
Originating Board Arizona Regional Multiple Listing Service (ARMLS)
Year Built 2002
Annual Tax Amount $1,675
Tax Year 2021
Lot Size 1,286 Sqft
Acres 0.03
Property Description
Experience Resort living at it's finest in this beautifully updated townhouse located in N Scottsdale. Bright & Open floorplan perfect for entertaining guests or relaxing by the fireplace. Sliders lead to a large covered patio that backs to an open area for added privacy & lovely views. Flex/Office space w/laundry, could be 3rd bedroom. Upstairs you will find the Primary Suite & another large bedroom/bath, both w/walk in closets. The Primary suite features a luxurious spa-like bathroom & private access to a covered balcony. High quality, tasteful updates throughout the home. Spacious 2 car garage. Gated community w/Resort amenities that include a clubhouse, multiple pool/spas, BBQ areas & fitness facility. Close to great restaurants, shopping, entertainment & the 101. PRIME location!
Location
State AZ
County Maricopa
Community Bella Vista A Beautiful View
Direction North on 94th St. to Thunderbird, left to gate entrance and house is straight ahead. #1075 Parking next to house and door is left of the garage (2nd door).
Rooms
Other Rooms Family Room
Master Bedroom Upstairs
Den/Bedroom Plus 3
Separate Den/Office Y
Interior
Interior Features Upstairs, Breakfast Bar, 9+ Flat Ceilings, Drink Wtr Filter Sys, Fire Sprinklers, Pantry, 2 Master Baths, Double Vanity, Full Bth Master Bdrm, Separate Shwr & Tub, High Speed Internet
Heating Natural Gas
Cooling Refrigeration, Ceiling Fan(s)
Flooring Carpet, Tile
Fireplaces Type 1 Fireplace, Family Room, Gas
Fireplace Yes
Window Features Double Pane Windows
SPA None
Exterior
Exterior Feature Balcony, Covered Patio(s), Patio
Garage Dir Entry frm Garage, Electric Door Opener
Garage Spaces 2.0
Garage Description 2.0
Fence None
Pool None
Community Features Gated Community, Community Spa Htd, Community Spa, Community Pool Htd, Community Pool, Near Bus Stop, Biking/Walking Path, Clubhouse, Fitness Center
Utilities Available APS, SW Gas
Amenities Available Management, Rental OK (See Rmks)
Waterfront No
Roof Type Tile
Parking Type Dir Entry frm Garage, Electric Door Opener
Private Pool No
Building
Lot Description Desert Back, Desert Front
Story 2
Builder Name Statesman
Sewer Public Sewer
Water City Water
Structure Type Balcony,Covered Patio(s),Patio
Schools
Elementary Schools Zuni Hills Elementary School
Middle Schools Desert Canyon Elementary
High Schools Desert Mountain Elementary
School District Scottsdale Unified District
Others
HOA Name Bella Vista
HOA Fee Include Roof Repair,Insurance,Sewer,Maintenance Grounds,Street Maint,Front Yard Maint,Trash,Water,Roof Replacement,Maintenance Exterior
Senior Community No
Tax ID 217-66-589
Ownership Condominium
Acceptable Financing Cash, Conventional, 1031 Exchange, VA Loan
Horse Property N
Listing Terms Cash, Conventional, 1031 Exchange, VA Loan
Financing Cash
Read Less

Copyright 2024 Arizona Regional Multiple Listing Service, Inc. All rights reserved.
Bought with West USA Realty
GET MORE INFORMATION





