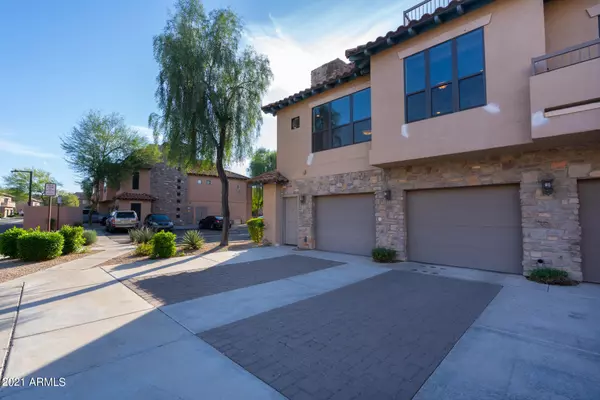For more information regarding the value of a property, please contact us for a free consultation.
20660 N 40TH Street #2059 Phoenix, AZ 85050
Want to know what your home might be worth? Contact us for a FREE valuation!

Our team is ready to help you sell your home for the highest possible price ASAP
Key Details
Sold Price $445,000
Property Type Townhouse
Sub Type Townhouse
Listing Status Sold
Purchase Type For Sale
Square Footage 1,469 sqft
Price per Sqft $302
Subdivision La Verne Condominiums Replat
MLS Listing ID 6326921
Sold Date 02/22/22
Style Other (See Remarks)
Bedrooms 2
HOA Fees $276/mo
HOA Y/N Yes
Originating Board Arizona Regional Multiple Listing Service (ARMLS)
Year Built 2004
Annual Tax Amount $1,975
Tax Year 2020
Lot Size 986 Sqft
Acres 0.02
Property Description
LIVE, WORK, PLAY...RESORT STYLE! The moment you walk in this Home you are welcomed with pride of ownership. New Carpet. New Paint. This home is turnkey just for you. The community boasts two beautiful pools and a clubhouse with sitting areas, pool tables, and a kitchen and dining area to entertain large parties. With easy access to the 101 & 51 freeways you won't have any problems getting around for work and/or play. Enjoy nearby shopping & restaurants at Desert Ridge & City North as well as being only 20 min from the airport. PLUS you have extra parking right by your front door for added convenience for you and your guests. Don't forget to check the garage for the sweet ride that is available as well. Whether this be your primary home or home away from home, Welcome Home!
Location
State AZ
County Maricopa
Community La Verne Condominiums Replat
Direction From Deer Valley Rd, turn South on 40th st, all the way to the dead end, the gated community is on the rt hand side. Once in the gate turn rt, lft at mailbox, condo is halfway down on lft hand side.
Rooms
Other Rooms Family Room
Master Bedroom Split
Den/Bedroom Plus 2
Separate Den/Office N
Interior
Interior Features Upstairs, Breakfast Bar, 9+ Flat Ceilings, Vaulted Ceiling(s), Pantry, 2 Master Baths, High Speed Internet, Granite Counters
Heating Electric
Cooling Refrigeration, Ceiling Fan(s)
Flooring Carpet, Laminate
Fireplaces Number No Fireplace
Fireplaces Type None
Fireplace No
Window Features Double Pane Windows
SPA None
Exterior
Exterior Feature Balcony
Garage Spaces 1.0
Garage Description 1.0
Fence None
Pool None
Community Features Gated Community, Community Spa Htd, Community Spa, Community Pool Htd, Community Pool, Community Media Room, Biking/Walking Path, Clubhouse, Fitness Center
Utilities Available APS
Amenities Available Management
Waterfront No
View Mountain(s)
Roof Type Tile
Private Pool No
Building
Story 3
Builder Name NORTH PEAK
Sewer Public Sewer
Water City Water
Architectural Style Other (See Remarks)
Structure Type Balcony
Schools
Elementary Schools Fireside Elementary School
Middle Schools Explorer Middle School
High Schools Pinnacle High School
School District Paradise Valley Unified District
Others
HOA Name La Verne Condos
HOA Fee Include Roof Repair,Insurance,Sewer,Pest Control,Maintenance Grounds,Street Maint,Trash,Roof Replacement,Maintenance Exterior
Senior Community No
Tax ID 213-13-847
Ownership Fee Simple
Acceptable Financing Cash, Conventional, VA Loan
Horse Property N
Listing Terms Cash, Conventional, VA Loan
Financing VA
Read Less

Copyright 2024 Arizona Regional Multiple Listing Service, Inc. All rights reserved.
Bought with HomeSmart
GET MORE INFORMATION





