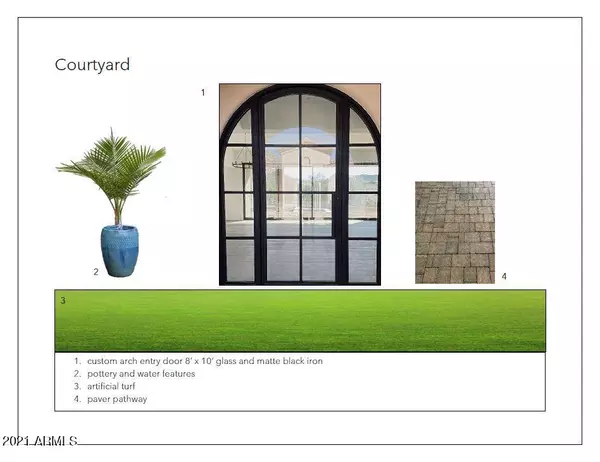For more information regarding the value of a property, please contact us for a free consultation.
11267 E PARADISE Lane Scottsdale, AZ 85255
Want to know what your home might be worth? Contact us for a FREE valuation!

Our team is ready to help you sell your home for the highest possible price ASAP
Key Details
Sold Price $3,100,000
Property Type Single Family Home
Sub Type Single Family - Detached
Listing Status Sold
Purchase Type For Sale
Square Footage 4,308 sqft
Price per Sqft $719
Subdivision Mcdowell Mountain Ranch
MLS Listing ID 6326270
Sold Date 12/17/21
Style Contemporary,Other (See Remarks)
Bedrooms 6
HOA Fees $217/mo
HOA Y/N Yes
Originating Board Arizona Regional Multiple Listing Service (ARMLS)
Year Built 2003
Annual Tax Amount $8,363
Tax Year 2021
Lot Size 0.726 Acres
Acres 0.73
Property Description
Stunning Renovation in gorgeous One Hundred Hills - N. Scottsdale. Custom home with recent extensive remodel utilizing the highest level of quality, detail & elegance. No details were left untouched. The newly constructed pool, spa, built in gas fire feature, & designer hardscape outline the panoramic mountain, sunset & city light views. You're sure to love the abundance of natural light etched in floor to ceiling Sierra Pacific custom sliding doors line the entire length of the home's entertaining areas. High-end features including; California Classics Cesanne Hardwood French Oak Forest flooring, 7'' baseboards, custom kitchen cabinetry & range hood, 12 foot Calacatta Maywood quartz waterfall island, stainless steel Wolf 6 burner gas range, 48'' Subzero fridge, built-in microwave drawer Asko dishwasher & dual compartment wine/beverage fridge in coffee bar.
The luxurious master bedroom suite captures McDowell Mountain, pool and sunset views while inside boasts metropolis dark gray matte large porcelain tile flooring, free standing soaker tub, seamless glass shower with custom lighting, his and her walk-in custom closets and dual vanities with custom designed black iron outlined mirrors. In addition the well-appointed split floor plan offers an en-suite bedroom with a private bathroom, a private office, guest powder room, plus two more bedrooms and a full bathroom situated within the popular Edmund Toll's floorplan. The detached casita is accessible through the front courtyard area equipped with a newly appointed kitchenette, en-suite bathroom and walk-in closet.
This home is securely located in the 24 hour guard gated neighborhood of One Hundred Hills, within the master planned community of McDowell Mountain Ranch. You'll have access to several community swimming pools, spas, tennis and pickleball courts, community centers, walking paths, and the Gateway trail system for additional hiking, biking and exercising. The convenient location is minutes from the popular restaurants, grocery stores and popular entertainment districts like Market Street at DC Ranch, Scottsdale Quarter, Kierland Commons. Westworld, the host of the annual Barrett-Jackson Car Auction and Arabian Horse Show is nearby as well as the TPC Golf Course which is host to the WM Phoenix Open. Easily accessible is the The World-Renowned Mayo Clinic with quick access to the Loop 101 and 51 freeways for ease of travel to the Phoenix Skyharbor Airport and around the greater Scottsdale and Phoenix Metropolitan Area.
Location
State AZ
County Maricopa
Community Mcdowell Mountain Ranch
Direction From Frank Lloyd Wright Road go Northeast on Thompson Peak. Turn right onto McDowell Mountain Ranch Road. Then right on Paradise Lane to Guard Gate. Proceed through Stop sign to home up on your right.
Rooms
Other Rooms Guest Qtrs-Sep Entrn, Family Room
Master Bedroom Split
Den/Bedroom Plus 6
Separate Den/Office N
Interior
Interior Features Eat-in Kitchen, Breakfast Bar, 9+ Flat Ceilings, Fire Sprinklers, No Interior Steps, Other, Kitchen Island, 2 Master Baths, Double Vanity, Full Bth Master Bdrm, Separate Shwr & Tub, High Speed Internet
Heating Natural Gas
Cooling Refrigeration
Flooring Stone, Wood
Fireplaces Type Other (See Remarks), 2 Fireplace, Two Way Fireplace, Exterior Fireplace, Family Room, Living Room, Gas
Fireplace Yes
Window Features Double Pane Windows
SPA Heated,Private
Laundry Wshr/Dry HookUp Only, See Remarks
Exterior
Exterior Feature Circular Drive, Covered Patio(s), Patio, Private Yard, Separate Guest House
Garage Dir Entry frm Garage, Electric Door Opener
Garage Spaces 3.0
Garage Description 3.0
Fence Block
Pool Variable Speed Pump, Diving Pool, Heated, Private
Landscape Description Irrigation Back, Irrigation Front
Community Features Gated Community, Community Spa Htd, Community Pool Htd, Guarded Entry, Golf, Tennis Court(s), Clubhouse
Utilities Available APS
Amenities Available Management, Rental OK (See Rmks)
Waterfront No
View City Lights, Mountain(s)
Roof Type Tile
Parking Type Dir Entry frm Garage, Electric Door Opener
Private Pool Yes
Building
Lot Description Sprinklers In Rear, Sprinklers In Front, Desert Back, Desert Front, Gravel/Stone Front, Gravel/Stone Back, Grass Back, Synthetic Grass Frnt, Synthetic Grass Back, Irrigation Front, Irrigation Back
Story 1
Builder Name EDMUNDS TOLL
Sewer Public Sewer
Water City Water
Architectural Style Contemporary, Other (See Remarks)
Structure Type Circular Drive,Covered Patio(s),Patio,Private Yard, Separate Guest House
Schools
Elementary Schools Desert Canyon Elementary
Middle Schools Copper Ridge Middle School
High Schools Desert Mountain High School
School District Scottsdale Unified District
Others
HOA Name One Hundred Hills
HOA Fee Include Maintenance Grounds,Other (See Remarks),Street Maint
Senior Community No
Tax ID 217-64-021
Ownership Fee Simple
Acceptable Financing Cash, Conventional
Horse Property N
Listing Terms Cash, Conventional
Financing Cash
Read Less

Copyright 2024 Arizona Regional Multiple Listing Service, Inc. All rights reserved.
Bought with Russ Lyon Sotheby's International Realty
GET MORE INFORMATION





