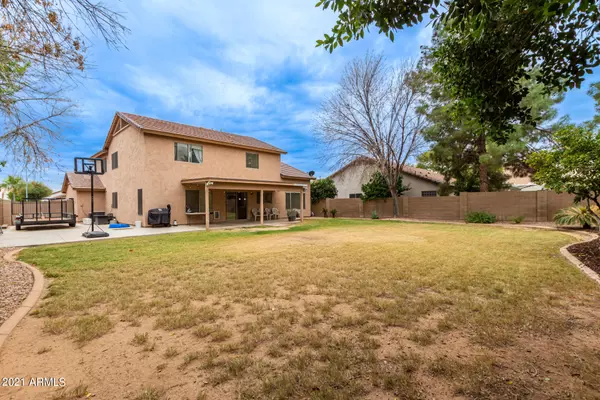For more information regarding the value of a property, please contact us for a free consultation.
8660 W Harmony Lane Peoria, AZ 85382
Want to know what your home might be worth? Contact us for a FREE valuation!

Our team is ready to help you sell your home for the highest possible price ASAP
Key Details
Sold Price $550,000
Property Type Single Family Home
Sub Type Single Family - Detached
Listing Status Sold
Purchase Type For Sale
Square Footage 2,417 sqft
Price per Sqft $227
Subdivision Silverton
MLS Listing ID 6316516
Sold Date 01/11/22
Bedrooms 5
HOA Fees $38/qua
HOA Y/N Yes
Originating Board Arizona Regional Multiple Listing Service (ARMLS)
Year Built 1998
Annual Tax Amount $2,410
Tax Year 2021
Lot Size 9,500 Sqft
Acres 0.22
Property Description
LOCATION, LOCATION, LOCATION! Fantastic home on a peaceful cul-de-sac in North Peoria is waiting for you! Excellent curb appeal, manicured landscape, 3-car garage, & RV gate is just the beginning. Inviting interior boasts a large living/dining room & a perfectly flowing family room that merges with the bright dining nook. Crown moulding, warm palette, tile flooring in high traffic areas, carpet in all the right places, & abundant natural light are features you'll love. The kitchen features a plethora of wood cabinets, plenty of counter space, a pantry, dark SS appliances, & a center island. Main bedroom boasts plush carpet, vaulted ceilings, a full ensuite w/dual sinks, & a walk-in closet. Entertain guests in the expansive backyard offering a covered patio, delightful lawn, & mature trees
Location
State AZ
County Maricopa
Community Silverton
Direction North on 87th to Deanna east to 86th dr. south to harmony west to property on right
Rooms
Master Bedroom Upstairs
Den/Bedroom Plus 5
Separate Den/Office N
Interior
Interior Features Upstairs, Kitchen Island, Pantry, Double Vanity, Full Bth Master Bdrm, Separate Shwr & Tub
Heating Electric
Cooling Refrigeration, Ceiling Fan(s)
Flooring Carpet, Tile
Fireplaces Number No Fireplace
Fireplaces Type None
Fireplace No
SPA None
Exterior
Garage Spaces 3.0
Garage Description 3.0
Fence Block
Pool None
Utilities Available APS
Waterfront No
Roof Type Tile
Private Pool No
Building
Lot Description Sprinklers In Rear, Sprinklers In Front, Grass Front, Grass Back
Story 2
Builder Name Beazer Homes
Sewer Public Sewer
Water City Water
Schools
Elementary Schools Coyote Hills Elementary School
Middle Schools Coyote Hills Elementary School
High Schools Sunrise Mountain High School
School District Peoria Unified School District
Others
HOA Name 1st Service Resident
HOA Fee Include Maintenance Grounds
Senior Community No
Tax ID 200-16-556
Ownership Fee Simple
Acceptable Financing Cash, Conventional, 1031 Exchange, FHA, VA Loan
Horse Property N
Listing Terms Cash, Conventional, 1031 Exchange, FHA, VA Loan
Financing Conventional
Read Less

Copyright 2024 Arizona Regional Multiple Listing Service, Inc. All rights reserved.
Bought with Dominion Group Properties
GET MORE INFORMATION





