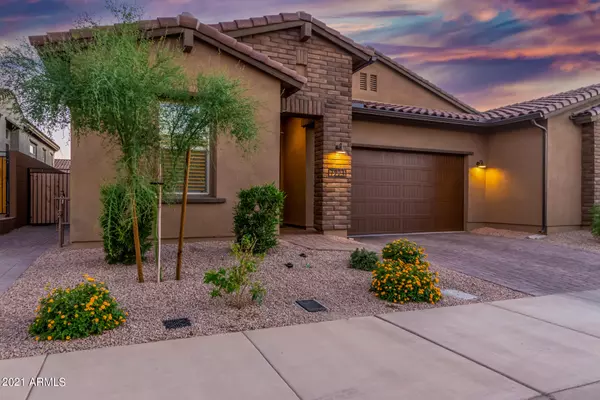For more information regarding the value of a property, please contact us for a free consultation.
7223 E CAMINO RAYO DE LUZ -- Scottsdale, AZ 85266
Want to know what your home might be worth? Contact us for a FREE valuation!

Our team is ready to help you sell your home for the highest possible price ASAP
Key Details
Sold Price $950,000
Property Type Single Family Home
Sub Type Single Family - Detached
Listing Status Sold
Purchase Type For Sale
Square Footage 2,182 sqft
Price per Sqft $435
Subdivision Scottsdale Heights
MLS Listing ID 6316426
Sold Date 12/22/21
Bedrooms 2
HOA Fees $204/mo
HOA Y/N Yes
Originating Board Arizona Regional Multiple Listing Service (ARMLS)
Year Built 2020
Annual Tax Amount $2,215
Tax Year 2021
Lot Size 4,655 Sqft
Acres 0.11
Property Description
Better than new with designer custom upgrades throughout! This single-level, 2 bedroom + den, 2 1/2 bath is locatd in a 55+ gated community in Scottsdale. Centered around indoor/outdoor living with an open great room for effortless entertaining. You are immediately drawn to the soaring 12ft ceilings, encompassing a stunning floor-to-ceiling stacked stone fireplace. The gourmet kitchen features a stainless steel appliance package, a huge kitchen island with quartz countertops. Upgraded Restoration Hardware lighting & custom window treatments give this interior a clean crisp look. The recently added neutral-toned hardwood floors carry thru to the kitchen, great room & hallways. Additional highlights of this home include the palatial master bathroom with dual sinks, tile shower, and custom designed closet. Step outside to the oversized covered patio and enjoy your newly designed outdoor space with travertine pavers, soothing water feature, and above-ground heated spa. The built-in BBQ and pizza oven will be a hit for entertaining friends & family. Simply too many extras to list! Why wait to build when you can move in immediately.
Location
State AZ
County Maricopa
Community Scottsdale Heights
Direction Head North on Scottsdale Road. Turn Right onto Dove Valley Road. Turn Right onto N. 73rd St.
Rooms
Other Rooms Great Room
Master Bedroom Split
Den/Bedroom Plus 3
Separate Den/Office Y
Interior
Interior Features Breakfast Bar, Drink Wtr Filter Sys, Fire Sprinklers, No Interior Steps, Wet Bar, Kitchen Island, Double Vanity, Full Bth Master Bdrm, High Speed Internet
Heating Natural Gas
Cooling Refrigeration, Ceiling Fan(s)
Flooring Carpet, Tile, Wood
Fireplaces Type 1 Fireplace, Living Room, Gas
Fireplace Yes
Window Features Low Emissivity Windows
SPA Above Ground,Heated,Private
Exterior
Exterior Feature Covered Patio(s), Built-in Barbecue
Garage Electric Door Opener
Garage Spaces 2.0
Garage Description 2.0
Fence Block
Pool None
Community Features Gated Community, Community Spa Htd, Community Pool Htd, Biking/Walking Path
Utilities Available APS, SW Gas
Amenities Available Management
Waterfront No
Roof Type Tile
Parking Type Electric Door Opener
Private Pool No
Building
Lot Description Sprinklers In Rear, Desert Back, Desert Front
Story 1
Builder Name K HOVNANIAN
Sewer Public Sewer
Water City Water
Structure Type Covered Patio(s),Built-in Barbecue
Schools
Elementary Schools Adult
Middle Schools Adult
High Schools Adult
School District Out Of Area
Others
HOA Name Scottsdale Heights
HOA Fee Include Maintenance Grounds,Front Yard Maint,Maintenance Exterior
Senior Community Yes
Tax ID 216-51-396
Ownership Fee Simple
Acceptable Financing Cash, Conventional, VA Loan
Horse Property N
Listing Terms Cash, Conventional, VA Loan
Financing Conventional
Special Listing Condition Age Restricted (See Remarks)
Read Less

Copyright 2024 Arizona Regional Multiple Listing Service, Inc. All rights reserved.
Bought with Hague Partners
GET MORE INFORMATION





